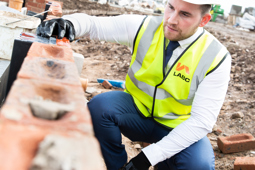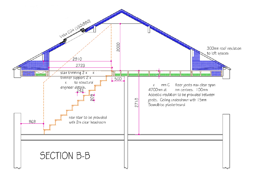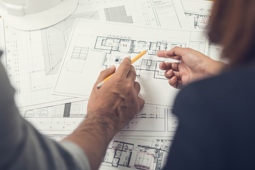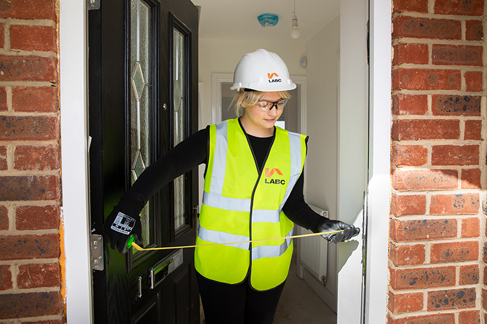
What building control site inspections should I expect for my new extension?
Project type
Your registered building inspector will indicate certain stages of work that will need to be notified by you or your builder for inspection.
You must notify building control when you start work and when work is completed.
Commencement inspection – you’ll be visited when work starts, so be sure to let your building control team know when that's going to happen.
Completion inspection – you'll receive a completion certificate which you'll be asked to produce if you sell your home.
What other work will building control check?
Building control may also want to come out to see you to inspect any of the following:
Foundation excavations
If your project involves new foundations your surveyor will look at the ground and site conditions to make sure that the foundations are suitable. They'll look to see if:
- The soil can bear the weight of the building
- It's been prepared properly
- There are drains and manholes close to the foundations
- If there are any trees or tree roots nearby
- It's free from contamination
Oversite preparation
Solid floors
Solid ground-bearing floor slabs that seal the earth and create a ground floor for your building are known as oversites. They are made up of a number of layers of different materials and may include insulation and damp and gas membranes, depending on your location and the purpose of your building. Any existing timber or suspended floor that the extension abuts (sits up against) will need to be ventilated to external air.
These layers include (starting at the bottom):
Hardcore
What are building control looking for?
- Is the hardcore mix right for the job? Some materials react when mixed together (for example limestone and gypsum can attack concrete) and some substances react badly to water.
- The aggregate pieces should be the right shape and size so that they can be compressed or compacted together using a whacker plate to form a layer that will support the weight imposed on it and let the site drain properly.
Sand blinding
Sand blinding is a layer of builders’ sand that’s poured on top of the hardcore layer to even out any minor bumps or depressions. This layer should be around 50mm thick. The purpose of the sand is to protect a plastic damp proof membrane from being punctured by the stones that make up the hardcore level.
What are building control looking for?
- That it’s laid beneath the damp proof membrane
- That it’s properly compacted and is the right depth
Damp-proof membrane (DPM)
Dampness rising from the ground below is a common problem in buildings and a polyethylene DPM helps to keep this damp out.
What are building control looking for?
- That it’s the right thickness or gauge (normally 1200g) and laid at the right level
- That it’s installed correctly so that it won’t let water through – this will involve lapping and taping any joints and linking the membrane with the damp proof course in the walls. It has to be able to support the weight put on it and it shouldn’t deteriorate as the years go by.
- A DPM isn’t needed for a suspended floor which will also be laid on damp proof courses, but a radon or land gas membrane may be
Concrete
A layer of concrete is placed over or under the insulation.
What are building control looking for?
- That it’s the right thickness
- That it’s the right type
- That it’s been placed properly
Insulation
A layer of insulation will prevent heat escaping through the floor.
What are building control looking for?
- That the insulation is thick enough
- That it’s been laid correctly
- That it has an adequate 'thermal value' and will prevent enough heat loss to meet the regulations
- That 'thermal bridging' has been addressed to prevent heat loss around the perimeter of the floor – the insulation is turned up around the edges to stop condensation and mould forming around the skirting boards
Drains laid in the floor slab and connection to the main drain/outfall
Drains are inspected before they are covered up, or back-filled and then must be tested for airtightness and water tightness once the work is complete. Backed up or broken drains can cause all sorts of unpleasant problems, flooding and structural instability.
What are building control looking for?
- That they’ve been made of suitable materials
- That the fall (gradient) is right
- That the bedding material the drains sit on is adequate
- That the route they take is correct, avoiding obstructions
- That there are an adequate number of access chambers (this depends on the length of the pipe and junctions)
- That airtightness and water-tightness tests are successful
- Your contractor will also need to ensure connection to the correct foul water (FW) or surface water (SW) in relation to the main sewer network
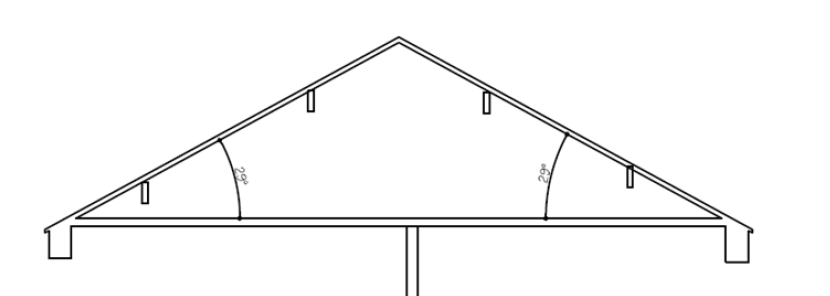
Roof structure/beams
Why? Your roof needs to keep out the weather, be able to support itself, resist heat loss and to have adequate ventilation and drainage and the roof covering may need to resist the spread of fire from any adjoining buildings depending on how far away it is.
What are building control looking for?
- That the pitch is suitable for the weatherproofing layer
- That enough insulation has been installed in the correct place
- That ventilation is present if required
- That the structure is adequate and beams are adequate and any structural calculations where necessary are provided
Further information
Which flooring structure should I choose for my house extension?



