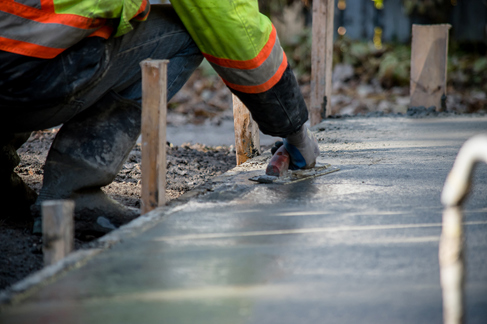
Which flooring structure should I choose for my extension?
Project type
Ground floors are either solid or suspended:
Solid
Solid concrete floor
Advantages: Potentially less expensive and no need for heavy machinery
Disadvantages: Because it sits directly on the ground it’s more prone to damp penetration and movement
Suspended
Beam and block
Consists of pre-cast concrete beams and standard 100mm deep concrete blocks inserted between the beams.
Advantages: rigid with no bounce, quieter than timber, easy and quick to install, easy to use with underfloor heating, it isn’t weather-dependent, it can be used as a 'bridge' across uneven or contaminated ground, or ground that has a high water table. (These issues need to be addressed before the floor is laid.)
Disadvantages: costs are relatively high especially for smaller projects like extensions, not suitable for irregular-shaped footprints.
Pre-cast concrete slabs
Advantages: quick to lay and can be laid in any weather, strong.
Disadvantages: expensive and a crane is needed to lift them
Engineered timber joists
Open metal web joists
Advantages: Light, easy to work with, deflects (bends) less
Disadvantages: may take longer to fit, and will need to consider how they are protected from fire.
N.B. Important for all floor types: Insulation is key to protect you and your family from the cold rising up from the floor void and heat escaping from the building so should always be present, whether as part of the flooring system or laid on top of your chosen flooring structure.





