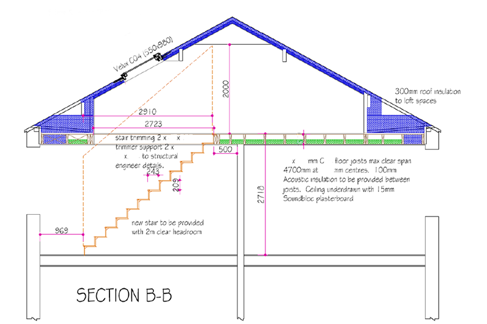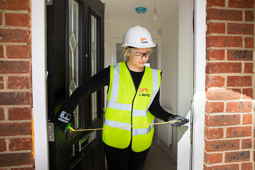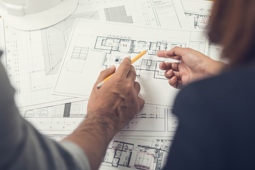
What details should the plans for my new house extension include?
Project type
Although it may seem expensive to appoint a professional to draw up your plans, having a well planned extension helps you keep your project within budget and on time.
A good architect, architectural technologist, or design and build company will help you choose the right materials and work with you to design an extension that will suit your needs best.
Why do I need to have plans?
Before you begin work you'll know that the council has checked and approved your plans and that they conform with the building regulations.
The plans also show the builder what they'll need to know to give you an accurate quotation.
What's needed on the plans?
To enable your Registered Building Inspector to check and approve the plans for your extension they should include the following information:
- Foundations: what are your ground conditions, what depth will they be, what damp proofing and radon protection arrangements (if needed) will there be?
- Structural details: the drawings will need to show any steel beams and calculations may be requested from a structural engineer.
- Floors and walls: how will they be strengthened, insulated and sound-proofed?
- Roof: is it going to be flat or pitched; what type and how much insulation will there be; how will it be supported?
- Drainage: any shared drains will also need consent from the local water services/sewer network provider; how will it connect to the existing drains, manholes and water supply?
- Information on windows, doors and ventilation.
- Fire safety: escape routes and smoke detectors; any walls or windows that are close to the boundary may require fire resistance.
- Thermal efficiency: details of how your extension performs and ensures the fabric, windows/doors and services conserve energy.
In addition, if an extension is planned to be two or more storeys, the plans will need to cover:
- Stairs, handrails and balustrading
- Sound insulation
- Fire escape from habitable rooms
Further information
Will my extension need planning permission?






