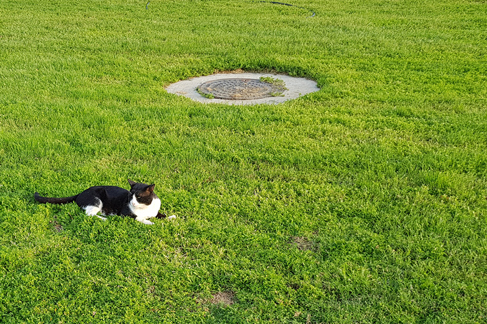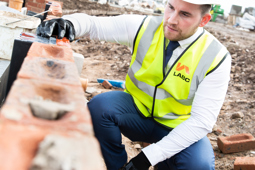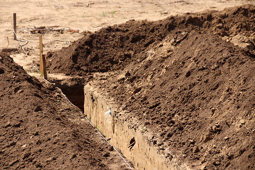During the design stage of your project, before any work has been done, an important piece of work you’ll need to do is find out if there are sewers or lateral drains (pipes that carries wastewater from your property to a sewer) beneath the proposed structure.
Doing this at an early stage means you can avoid costly delays, unplanned work, or repairs to damaged pipes.
Even if you have permitted development rights for your build, you’ll still need permission from your local water authority if you’re building over or close to drains and sewers.
How do I find out if there are drains or sewers?
It may be obvious if there’s an inspection chamber or manhole in your garden or patio (if you have a manhole cover), but otherwise you may be able to find out with the help of…
- Your builder
- Your architect
- The legal documentation for your property
- Your water authority
Sometimes the presence of drains may not become evident until excavation work starts on site.
Public sewers
If you hope to build over or within three metres of a public sewer you may need a build over agreement with your local water authority (contact your water supplier for details). Your Registered Building Inspector will need to see the build over agreement before they can issue a completion certificate.
There may need to be an alternative route for the sewer at least three metres from the building so that it can be diverted if necessary.
The sewer will need to be protected during construction to prevent damage.
Manholes and inspection chambers
If there’s a manhole or inspection chamber that serves more than one property you won’t be able to build over it.
Pre and post-conditional drainage surveys explained
CCTV drainage surveys are becoming increasingly popular with surveyors, engineers and architects.
From an architect's point of view, the most important issues are pre- and post-conditional drainage surveys for building extensions.
The pre-conditional CCTV survey
The Pre-Con survey is designed to identify the current drainage system at any property which is due to be extended, it will map the drainage layout, identify drainage system ownership be that water company, private or a combination of both. It will also help to determine the drain depth and flow direction plus identify pipe size, shape, diameter and its condition. These are all very important factors for architects in the planning stage.
The new drainage system layout is typically designed once this information has been provided.
Frequently a drainage surveyor will be asked to consult on the new system layout and design, this is often referred to as the planning meeting which normally takes place on-site with all parties.
The post-conditional CCTV survey
A post-conditional survey (Post-Con) may be carried out once the new drainage system has been constructed; this is to ensure the new drainage system has been laid correctly by the building contractor and is fit for purpose. It will also ensure that the new system does not have any misconnected drainage which can cause pollution to the connecting local water course - i.e rivers, canals and streams - and that Part H of the building regulations has been complied with.
Pre- and post-conditional drainage surveys are part of the due diligence process of any building project and should never be overlooked.
Always ensure that you are using fully certified drainage surveyors to undertake this work in compliance with industry best practice and standards. You can find more information on the NADC website.
Further information
- Approved Document H (England) – Drainage and Waste Disposal
- Approved Document H (Wales) - Drainage and Waste Disposal
And speak to your local authority Building Control team if you’ve any queries prior to submitting your Building Control application.







