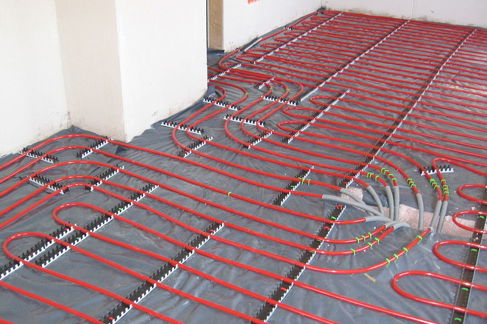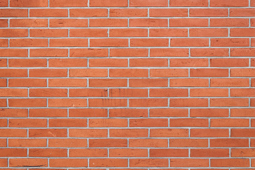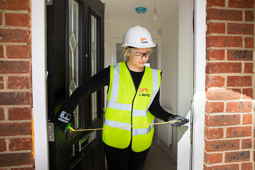
How will I heat my new house extension?
Project type
An important issue for the owner of a new house extension is to make sure it’s adequately and efficiently heated.
Boiler
With more space to heat you may well need a more powerful boiler to do it and if that’s case, try to aim for a highly energy efficient one.
New radiators should be fitted with thermostatic radiator valves. Be aware that replacing your boiler might mean that pipes will need to be replaced and there’s a possibility of disruption in other areas of your house, especially if you find you have to move the boiler.
Don’t be tempted to hold onto the old boiler to save money and hassle however or you could end up with a house that just won’t get warm enough in winter.
Always employ a Gas Safe registered plumber or heating engineer to install your gas boiler and one who’s OFTEC-registered for oil boilers. Your building control team can't issue a completion certificate until a Competent Persons certificate has been provided to your LABC surveyor. (Find out about Competent Persons here.)
Underfloor heating (UFH)
There are two types of underfloor heating – wet and dry.
Wet – water heated by your boiler (or by solar thermal panels or heat pumps) is pumped through pipes in the floor.
Dry – uses electrical heating coils or mats.
Although costly to install, running costs are thought to be up to 25% less than a radiator-only heating system when used alongside a modern condensing boiler, and up to 40% cheaper when combined with a heat pump.
A dry underfloor heating system will likely be more expensive; however you can use a timer to tweak performance and use it to warm just one room independently of the central heating system if you’d like to.
N.B. Check that your flooring is compatible with your chosen type of underfloor heating. We recommend that you use specialist contractors with experience in providing underfloor heating in extensions or existing houses.
Insulation
The roof, walls and floors of your extension should all include thermal insulation. Walls generally have insulation placed within the cavity, roofs will have it and insulation can also be laid beneath the concrete of your ground floor.
Be aware that high levels of insulation can result in problems with condensation or cold bridging causing mould so care must be taken to ensure adequate ventilation is available to rooms and particularly in roof voids.
Windows
24mm double glazing units incorporating energy efficient low emissivity glass (it helps stop heat escaping through your window) are generally required and, unless energy improvements are carried out in the existing house, the window area of your extension is limited by the building regulations to 25% of the floor area plus the area of any existing openings covered by the extension.
Your new windows will require trickle vents.
Further information
Useful guidance

Which flooring structure should I choose for my extension?
Read article
What issues should I consider for the walls of my new house extension?
Read article
Will my new extension need building regulations approval?
Read article


