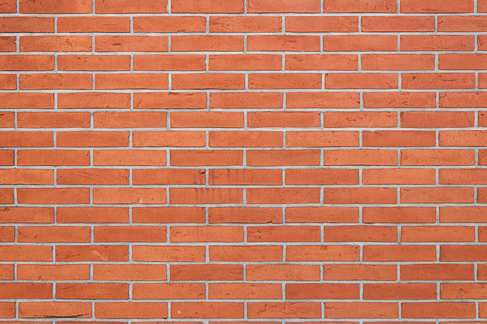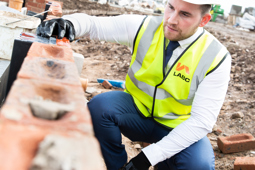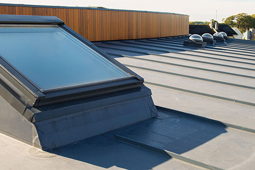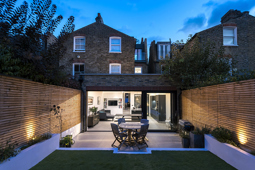The walls of your new extension need to carry the weight of your floors and roof, while keeping the weather out and providing thermal insulation.
External walls
Cavity walls are commonly used for domestic extensions. These consist of two leaves (walls) made from bricks or blocks (with render) in the outer leaf with a space in between (the cavity) and blocks in the inner leaf. Suitable insulation material is laid in the cavity.
You’ll need adequate buttressing or support at the corners of your extension, lintels over all the openings and wall ties (stripes or bars of metal that hold the inner and outer walls together) to join the leaves and keep the structure stable, and a damp proof course (DPM).
If you’re building against your neighbour’s house your walls will also need to provide adequate sound resistance.
Internal walls
If an internal wall is loadbearing (supporting a roof, floor or beam) it will need to be stronger than a non-loadbearing wall which will also be supported. The wall will need an adequate foundation or supporting beam beneath it.
Your structural engineer, designer, architect or builder will be able to help work out the design of your walls.







