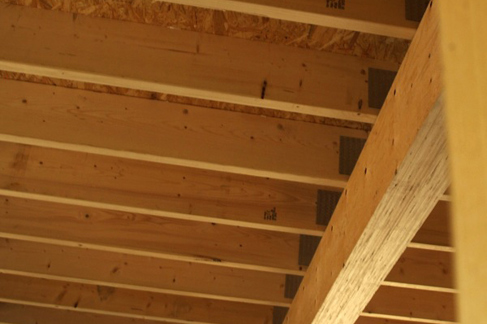
Why do surveyors need to look at the floor and ceiling joists?
Project type
A joist is a timber or metal beam, usually forming a floor or a ceiling. They span between two points and support the load above such as from a partition, a bath, furniture and occupants. In domestic situations they're most often made of timber.
Timbers come in different sizes and you need to choose the right size to suit the span or length of your floor or ceiling, taking into account the weight of the floor covering, the load of furniture, occupants and any load from internal walls or partitions.
Your designer or contractor will select the right timber size by looking up span tables or by calculation.
If the joists are over-spanned (which means they aren't large enough to enable the timber to span over a given space) they will deflect or bend and the floor will be bouncy.
If severely over-spanned the floor or ceiling might even fail or collapse if it is overloaded, such as by furniture or a filled bath.
The joists in your loft are normally only designed as ceiling joists and cannot take the weight imposed by a loft conversion without modification or replacement.






