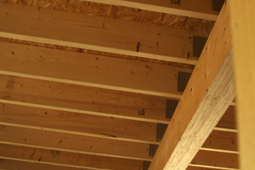
Why are beams and lintels important?
Project type
Structural openings over windows, doors, archways and between rooms need beams over them to hold the building up.
These beams have to be designed to take into account their position, the width of the opening and the weight or load that they are supporting.
They may be:
- rolled steel joists (RSJs)
- fabricated steel lintels
- reinforced concrete lintels
- or even timber beams
As well as inspecting these beams, your Registered Building Inspector will also check the walls or padstones they sit on to see how they're provided with fire resistance.
Once in place and inspected, the structural supports will then be fire protected.
Your roof may be flat, pitched, have rooms within it or have a loft space. It may be made in a factory and be lifted in or be constructed on site. It may be covered in tiles, slates, thatch, felt or metal. It will be insulated and ventilated to be thermally efficient and prevent condensation forming. All of these details will be checked on site.
Further information
Useful guidance

Do I need building regulations approval for my existing roof?
Read article
Do I need building regulations approval for my new roof?
Read article
What are the issues around removing a chimney stack or chimney breast?
Read article


