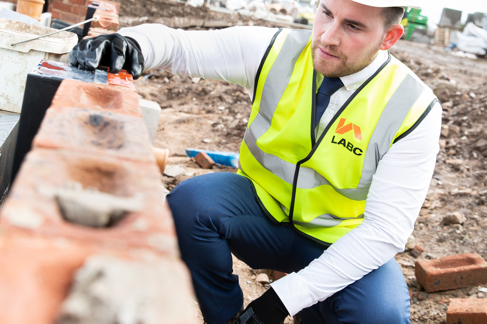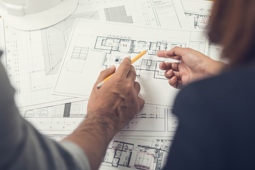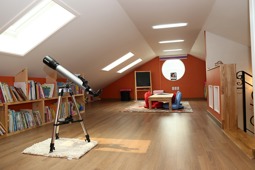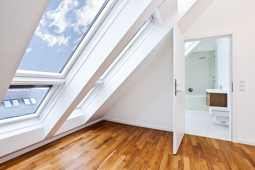
Do I need building regulations approval for my loft conversion?
Project type
All loft conversions need building regulations approval and if you're the property owner, meeting the requirements is your responsibility. Building regulations are in place to make sure your loft conversion is structurally sound, warm and safe for you and your family to use.
You or your builder will need to apply for building regulations approval and, once approved, a Registered Building Inspector will carry out site inspections. Please note they will only visit the site periodically (when requested to do so by you or your builder) so won’t see everything. They will check the work at pre-agreed stages to ensure that it appears to comply and issue a completion certificate only if no contraventions are apparent after the final inspection.
What work will be checked?
Your Inspector will check the plans and inspect the work on-site to make sure you have achieved building regulations compliance. They will look at a range of things - from structural integrity to electrics, ventilation, fire safety, means of escape, and insulation.
Unless your home is detached, you will also need a party wall agreement with your neighbours before work starts. This must be obtained separately to building regulations approval.
Make sure you're in receipt of this certificate when work is finished to save you issues if you come to sell your house in future. (No completion certificate? Find out what to do about it on the LABC website.)






