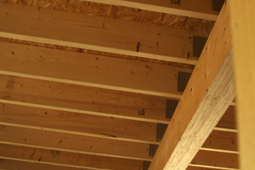
Do I need building regulations approval for my new roof?
Project type
If you are completely replacing your roof or changing a flat roof to a pitched roof you will need building regulations approval.
The design for your roof will need to take into account the loads or weights to be carried.
You’ll be asked to provide:
- Joist sizes and spans
- Calculations for any steel beams
- Details of your roof covering including the pitch of the roof to ensure that this is not too shallow for the slates or tiles you have selected
- Details of your roof insulation
- The method of draining and dispersing rainwater
The roof must be designed and built so that it doesn't leak, even in adverse weather conditions.
It must be tied down to the structure to stop it from lifting in strong winds. This is normally achieved using restraint straps approximately 1.2m long with a 90 degree angled end which is fixed to the timber wall plate (to which the roof timbers are fixed) and then the inner skin of the wall every two metres. It is even more important to tie in gable walls.
The rafters forming your roof pitch will try to spread apart. Your builder or roofing contractor can prevent this by fixing them to your ceiling joists but if you want to take away the ceiling, expose the roof and have a vaulted ceiling then you’ll need to supply calculations to show that your roof will not spread, and use alternative solutions like ties to keep the rafters fixed and stop them from spreading.
Further information
Useful guidance

Do I need building regulations approval for my existing roof?
Read article
What are the issues around removing a chimney stack or chimney breast?
Read article
What do building control look at when inspecting roof timbers?
Read article


