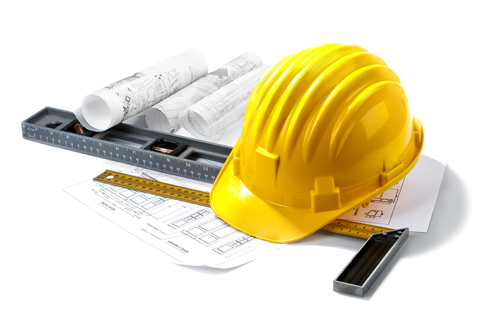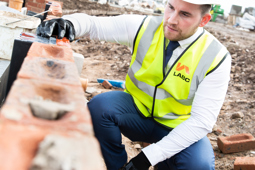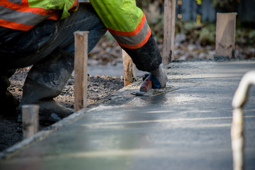
What’s involved in setting out for my extension project?
Project type
Setting out is the process where architectural measurements on a plan are transferred to the site.
These lines and marks have to be precisely and accurately measured to make sure the position, levels and height of the building are in accordance with any planning permission and with the overall scheme.
Setting out is fundamentally important to getting a build right and preventing expensive or unsafe errors becoming apparent later in the build. It takes place after the ground has had debris and vegetation removed and been levelled.
Dimensions from the layout plans are transferred to the prepared site, identifying the physical positions of foundations, drains, services, corners and walls of the building.
Please note your contractor is responsible for the accurate setting out of the work. This isn't an aspect that building control are responsible for.
Useful guidance

Where do I start with my new house extension?
Read article
Will my new extension need building regulations approval?
Read article
Which flooring structure should I choose for my extension?
Read article


