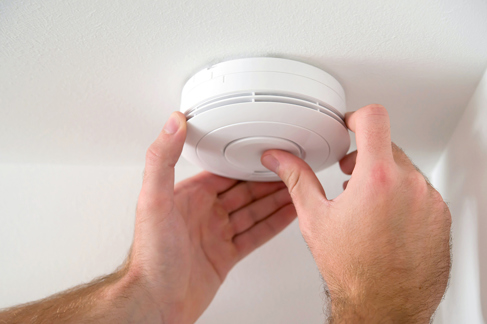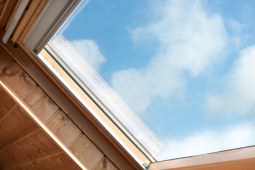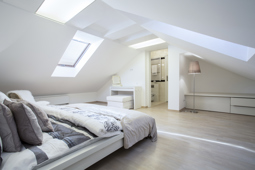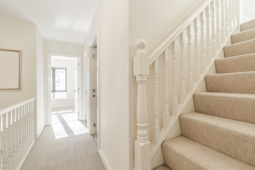
What are the fire regulations for a loft conversion?
Project type
No one likes to think about a fire starting in their home, but fire safety is an important consideration when starting your loft conversion project. As you're adding another level to your home, you are changing potential fire escape routes. Therefore (particularly if your home is two storeys already), you will need to re-evaluate your existing fire safety precautions throughout your home, not just the loft area.
Why do I need a fire alarm system?
There’s a reason you can’t just add a simple battery-operated smoke alarm to your loft rooms.
If the alarm goes off on the ground floor, anyone in the loft conversion needs to hear it, to give them the best chance of escaping.
Therefore, you need smoke alarms on each floor that are linked together, so when one is triggered, they all sound. This system must be mains-powered, with a battery back-up power supply (in case a fire causes a power cut).
The smoke alarms must be:
- located in hallways or landings ('circulation spaces')
- not more than 3m away from a bedroom door
- within 7.5m of a ‘habitable room’ (a room used for living, sleeping or eating, so, not bathrooms, for example)
- 30cm away from the nearest light fitting or wall.
Fire precautions vary depending on the type of home you live in:
- Homes with two or more storeys – houses and townhouses
- Homes with one storey, for example, bungalows
What is a protected escape route and do I need one? (for two storey+ homes)
By converting your loft, you’re effectively adding an extra floor to your home. Because of this, fire safety measures are more rigorous as the windows in your loft conversion would be too high to escape from.
The escape route from your loft conversion is normally the main hallway and staircase of your home. Therefore, this route needs to be 'protected' as much as possible and offer at least 30 minutes of fire resistance, giving you time to escape or be rescued by the emergency services.
How can this be achieved?
- Most, if not all the doors that lead off from the staircase will need to be upgraded to give this fire resistance or be replaced with fire doors.
- If your stairs lead to an open plan living area, they will either need to be enclosed with partition walls to keep the escape route protected, or you will need to install a sprinkler system in the open plan area and separate the ground floor from the first-floor escape route.
- The materials used in your loft conversion, such as the flooring, doors, walls and loft stairs all need to offer at least 30 minutes of fire resistance.
- You may also need to upgrade the fireproofing on your ceilings below the new loft extension and in your existing stairwell. The fireproofing also applies to windows within the stairwell.
Providing this fire resistance can involve applying fire protection treatments or re-plastering the walls and ceilings with fire-resistant materials for example.
This may sound like a lot of extra work, but these measures can save lives, so they’re vitally important.
Do I need a protected escape route from my loft (for single storey homes)
If you’re converting the loft of your bungalow or another single storey home, the fire precautions are simpler than for a two-storey house. Therefore, there's less emphasis on a protected escape route.
You do still need to have mains-powered smoke alarms on both levels that are interlinked. Plus, you need an 'escape window' in each habitable room on the first floor.
An escape window is just as the name suggests – a window that’s large enough to escape or be rescued through. It needs to be:
- no higher than 1.1m above the floor level
- at least 450 x 450mm in size, covering 0.33m2
- where you can distance yourself from the building when you reach the ground, so not leading onto an enclosed courtyard for example.
Fire resistance also needs to be built into your loft. This means the materials used in your loft conversion, such as the flooring, doors, walls and loft stairs should all offer at least 30 minutes of fire resistance.
Further information
Do I need building regulations approval for my loft conversion?
Useful guidance

Loft conversion windows - common questions
Read article
Do I need to make my loft conversion soundproof for building control approval?
Read article
How do I keep my loft conversion at the right temperature?
Read article


