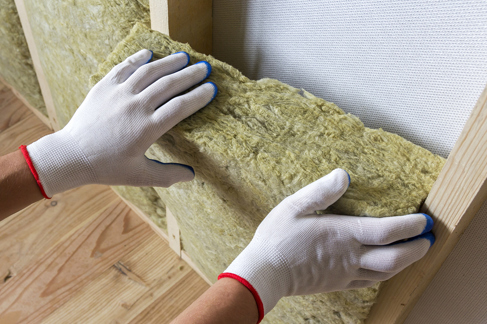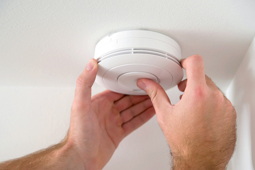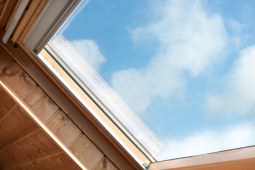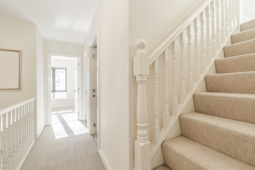
What are the building regulations for insulating my loft conversion
Project type
One of the main areas of your home where heat is lost is through the roof, so it’s vital that it's insulated well, to save energy (and money) and to make sure your loft conversion is usable throughout the year.
It must also meet the energy efficiency targets set out in Part L of the building regulations. This sets out the standard of insulation needed, measured in U-values. The lower the U-value, the slower the heat transfer and therefore the better it is at insulating.
Currently, the U-value must be 0.15W/m²K in England (the rules are more complicated for Welsh loft conversions). Your architect or designer will calculate the thermal heat loss and the Registered Building Inspector will use the calculation to help determine compliance.
The regulations don’t specify which material is used – there is a range to choose from and each will have different thicknesses to achieve the minimum U-value.
Ideally, you want insulation that gives the lowest U-value for the thinnest material so that your headroom is affected as little as possible, or you may want to consider environmentally friendly insulation materials. Your builder, designer or architect should be able to advise on this and help make sure the U-value will meet building regulations.
You’ll also need to:
- Make sure your windows conform to a standard of thermal efficiency, as this is the second-highest heat loss source.
- Insulate the floor, to reduce noise being carried into the rooms below as well.
- Insulate walls between habitable rooms and any walls you share with your neighbour for both heat loss and noise.
Insulating your loft
For the roof, insulation is usually added between or underneath the rafters – or both to reduce thermal bridging. (A thermal bridge is where the insulation isn’t continuous, making heat loss more likely.)
Insulation is generally added under a vapour control layer, which reduces the risk of mould and condensation forming.
A wall that you share with a neighbour may need insulation for both heat and sound.
An external wall will need thermal insulation and an internal wall will need soundproofing.
Further information
Useful guidance

What are the fire regulations for a loft conversion?
Read article
Loft conversion windows - common questions
Read article
Do I need to make my loft conversion soundproof for building control approval?
Read article


