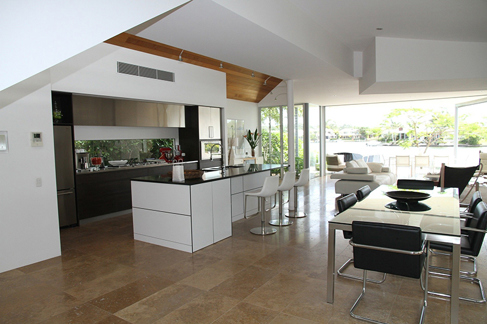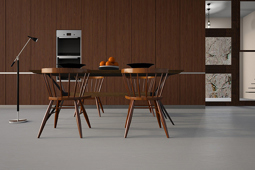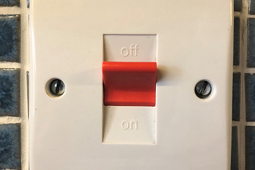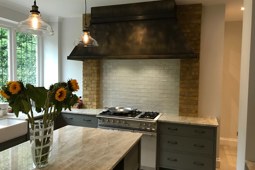
What should I consider if I am making my kitchen open plan?
Project type
Making an open plan space by removing doors or walls between the kitchen and other rooms, particularly to a staircase, will affect the means of escape in case of fire.
For example, is your staircase separated from your open plan space by a fire door to allow a safe passage out of the building from other parts of the house? Is the kitchen – which is, of course, a fire risk area – closed off by a fire door?
Additional precautions in other parts of the property may be needed, such as escape windows, interlinked smoke and heat detection, additional fire resistance or even sprinklers. You’ll need to make a building regulations application for the structural alterations and also the fire spread implications.
You might hear about friends or neighbours who plan to get their building regulations certificate and then remove the fire doors the regulations stipulated they must have, but which they never really wanted. Be aware that this is not only illegal, it’s also unsafe: the regulations are designed to save your life.
Further information
Find out everything you need to know about making a building regulations application.
Useful guidance

What are the issues around floors for my kitchen project?
Read article
What electrical requirements are there for my kitchen project?
Read article
I'm installing or moving a boiler in my kitchen - what do I need to look out for?
Read article


