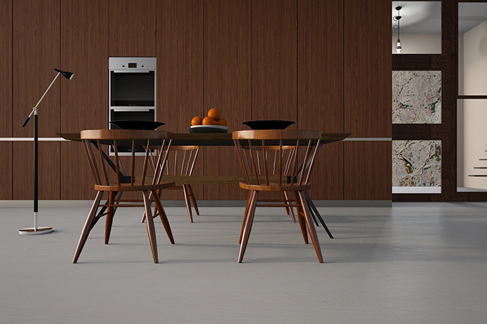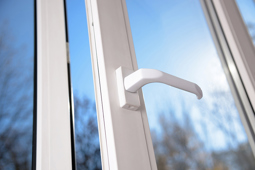
What are the issues around floors for my kitchen project?
Project type
If you are changing the use of a room and installing heavy appliances, cupboards and worktops this could increase the load on the floor structure meaning that your floor may need to be strengthened.
Therefore you need to consider the type of floor structure in your kitchen.
If it's a concrete floor then increased loading may not be an issue, but you should consider additional damp-proofing while the room is empty if rising damp is an issue.
Suspended timber floors are often bouncy and you should have the condition of any timber beams or floorboards checked while the room is empty.
Treat any woodworm, replace any damp or damaged timber and consider introducing timber noggins between the joists which can help to stiffen up the structure. This may help stop ceramic floor tiles cracking due to movement and vibration from washing machines.
Other kitchen floor issues
If your kitchen is cold and suffers from condensation you might want to consider providing insulation in the floor.
Be aware that any work to renovate the floor, which is classed as a thermal element (walls, floors or roofs that separate parts of a building that have been heated), such as renewing the screed of a concrete floor or replacing floorboards or joists after insulating, requires a building regulations application.
The work will also need to be insulated to current standards and once it's complete it will be inspected by your Registered Building Inspector.
You’ll receive a completion certificate which you'll be asked to produce if you sell your home.
Further information
Useful guidance

I'm installing or moving a boiler in my kitchen - what do I need to look out for?
Read article
Will I need additional ventilation in my kitchen?
Read article
I'm replacing kitchen units - will I need building regulations approval for this?
Read article


