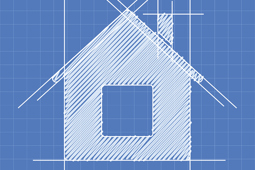
What is plan checking?
Project type
As part of the design process many people choose to employ the services of a fully insured and competent construction professional like an architect, architectural consultant, surveyor or technician (commonly referred to as agents) to design their scheme.
This person will produce plans and specifications that can be reviewed and understood by your building control provider and any contractor involved in your project.
- What is a plan check?
- Is a plan check of any benefit to me the homeowner?
- Can't I just submit a Building Notice?
- Why is a plan check so important?
- What do surveyors look for when checking plans?
- Common mistakes found at plan check stage include...
What is a plan check?
If you've deposited an application for building control approval with full plans with your local authority building control team, your application will be assessed by a suitably competent, qualified and experienced Registered Building Inspector to make sure it complies with the building regulations.
Known as the plan check, this process involves a full review of your project, including:
- Drawings
- Any structural calculations
- Details on how the project will meet the relevant building regulations standards
- Details on how it will meet any other relevant legislation to do with the safety and performance of domestic buildings
The plan check normally takes a few days but may take several weeks for more complex projects.
This may seem like a long time, but any issues will be flagged up at this stage, at which point you can provide further information or clarification.
Is a plan check of any benefit to me the homeowner?
Problems identified at this early stage will always be much easier (and more cost-effective) to solve than those that emerge during the build – which is why the plan check should ideally be completed prior to any works commencing. If you start work before your plan is approved, the works are at your own risk.
Once the building control body has all the information they need, and providing the plans show no contraventions or compliance issues, you'll be sent a Decision Notice and confirmation of which version of your plan has been approved.
You can then use this plan to obtain quotes from builders and materials suppliers.
Inevitably, site conditions and unforeseen circumstances may result in deviation from the approved plans.
These changes should be agreed by your building control surveyor to help make sure that your project is safe and compliant.
Can’t I just submit a Building Notice?
This method of gaining approval from building control is designed to cover small works such as the replacement of old windows, bathroom refurbishments, taking down an internal wall or creating new openings.
With this route, a formal plan check isn’t normally required, as most of the time there are no plans or detailed drawings to check.
Under a Building Notice there will still be various smaller assessments as the works progress – and information for plan checking purposes is therefore given to your building control team on an ad hoc basis – and you might still be asked for details and calculations.
Need to make a building regulations application? View our FAQs
Why is a plan check so important?
While you will of course need to pay to get the drawings and documents produced, ultimately an application for building control approval with full plans (including a plan check and site inspections) might pay dividends in terms of both time and cost.
Many types of drawing can be used during the design and construction of buildings, often prepared by different disciplines or teams working separately from one another.
There are several common mistakes that can be made when producing or interpreting drawings that can lead to costly delays and avoidable remedial work.
What does building control look for when checking plans?
The design of any building is complex and the services of a professional are always recommended. Incomplete drawings can lead to requests for information and confusion when the work starts on site. Research has proved that a building control plan check prevents expensive mistakes occurring on site.
Drawings may not be coordinated, in particular if they are prepared by different teams, for example, the information on structural drawings may not match the architectural plans.






