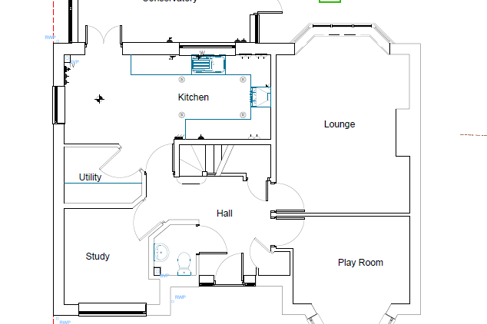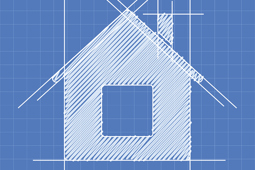
What are the 17 common mistakes found on building plans?
Project type
The 17 common mistakes are...
In terms of technical details, common mistakes found at plan check stage include:
- Incorrect or inconsistent scales being used across drawings, making written dimensions important in critical locations like structural openings.
- Lack of structural information like floor joist and rafter sizes, undersized timber or steel members, wind bracing and restraint to roofs and walls, no details for trusses, no specification for lintels over window and door openings.
- Poorly detailed junctions or abutments between different components or systems. These must be properly detailed to make sure things like damp proofing, acoustic treatments, gas membranes and thermal insulation are going to be effective. For example, to prevent cold bridging and potential mould problems around window openings.
- Missing fire protection whether this is fire doors between houses and garages, fire protection to steel beams, protection to loft conversions or the presence of combustible materials near boundaries.
- Lack of details about ventilation, or inadequate ventilation. This includes openable windows, background or trickle ventilation, extractor fans in kitchens, bathrooms and utility rooms and ventilation of voids like roof spaces and sub-floor voids.
- Lack of information about boilers, heating and solid fuel burners. This includes details of chimneys, flues, air supply, hearth sizes and prevention and detection of carbon monoxide.
- Inadequate details about staircases and protection from falling. This includes details of pitch, risers and treads on staircases, handrails, spacing and design of ballustrading.
- Lack of information about safety glass in doors, low level windows and windows near doors. This includes providing laminated or safety glass which either doesn’t break or breaks safely if at ground floor level.
- Lack of information about thermal efficiency and insulation and the conservation of fuel and power. This covers wall, floor and roof insulation (and preventing condensation), the efficiency of windows, doors and roof lights. Details should cover boiler efficiency, lighting, heating and ventilation systems, space heating controls and air conditioning systems.
- Insufficient drainage details, for example not specifying waste and trap sizes, gradients or rodding accesses. Rainwater drainage, soakaways and gutters and downpipes should also be specified.
- A lack of detail on foundations such as depth, width, arrangements where they cross drain runs, the presence of any trees that might cause ground movement.
- No details of columns, padstones or joining details where walls are to be replaced by steel beams.
- Fire safety issues like smoke alarms, heat detectors, open-plan spaces with no protected means of escape from upper floors.
- Damp proofing issues like horizontal and vertical damp proof courses, damp proof membranes to ground floors, provision of cavity trays when extensions abut existing walls, lead flashings around chimneys, roof valleys and balconies.
- No details of providing protection from radon or ground gases.
- Is hot water stored and distributed safely?
- No details of electrical work if this isn't being designed and installed by a Competent Person.
N.B. The building regulations plan check will not pick up all mistakes like facilities located in impractical places, undersized or awkward spaces. Unbuildable, or difficult to build elements won't necessarily be identified.






