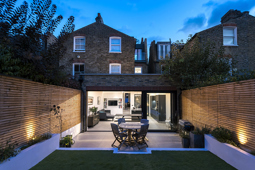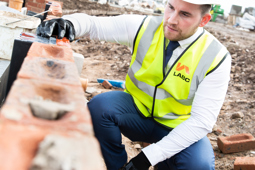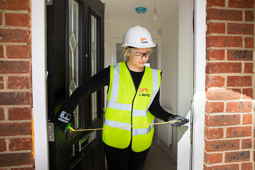As with any roof, the one on your house extension will need to be designed to keep out the rain and snow, prevent the spread of fire and may need to incorporate the loading from loft storage.
There are generally two types of roof used for domestic extensions:
Flat roof
This is the simplest and generally the cheapest type of roof structure for some extensions and provides a more contemporary look than a traditional pitched roof.
Timber joists are used to span between the loadbearing walls or support beams which are then covered with a plywood decking laid on firring strips (tapered pieces of timber) to provide a slight slope or fall (so that rainwater can run off).
Insulation is then placed under or over the decking (depending on your design) and these days is commonly finished with a waterproof covering of EDPM (a synthetic rubber that gives a longer lifespan than felt which used to be the covering most commonly used) or bitumen laid on top of concrete. You can also use metal roof coverings like zinc or have a green/living roof. If the roof is close to a neighbouring boundary the fire rating of the external covering will need to be considered.
If insulation is immediately below the weatherproofing layer (warm roof construction) ventilation will not be required. Insulation immediately above the ceiling will require a ventilated void above.
The important things to consider are:
- the fall (gradient)
- size and support of the roof joists
- waterproofing
- insulation
- ventilation
Pros of a flat roof
- Quick to lay
- Economical
- Gives a modern look to your extension
- Allows you to lay a living or green roof
- By keeping the roof height lower it may be easier to keep your extension within permitted development rules
- You could incorporate a balcony with the right permission and design
- You could incorporate a balcony with the right permission and design (planning permission may be required and the balcony will need to meet the correct height and strength to ensure it is safe.
Cons of a flat roof
- It may well require more maintenance
- The weatherproofing layer will have a limited life span (usually 25 years) after which it will require replacing
- If the roof is close to a neighbouring boundary the fire rating of the external covering will need to be considered
Pitched roof
A flat roof might not be suitable and a pitched roof might be the solution you need, or you may want something that has a more traditional feel with a higher ceiling height.
Pitched roofs are more complex structures that are finished with roof tiles or slates.
The supporting structure of the roof can be formed in the following ways:
- Using pre-made trussed rafters (designed and made offsite by the manufacturer, then brought to site to be installed).
- Or more traditionally, with a carpenter cutting the roof on site after it has been designed by an architect or structural engineer.
The size of joists and supporting beams will depend on the distance between supports and the loading the roof will have to carry.
A layer of roofing membrane and then tiles or slates are then laid on timber battens so that rainwater can run off them to the gutters.
Pros of a pitched roof
- Longer lasting than a flat roof
- May allow you to add a loft conversion if the size and design are suitable
- More daylight comes through pitched rooflights than flat because of the angle they sit at
- May be easier to provide a ventilated void above the insulation to reduce the risk of condensation
- Modern pitched roofs can use approved breathable felts
Cons of a pitched roof
- More expensive to build
- Takes longer to build
- It may block your neighbour’s view
- It might not suit the style of your house
- You will need to ensure the correct roof tiles are used to suit the pitch of the roof to ensure the it is watertight
Useful guidance

What about building regulations and the roof of my new extension?
Read article
Will my new extension need building regulations approval?
Read article
What building control site inspections should I expect for my new extension?
Read article



