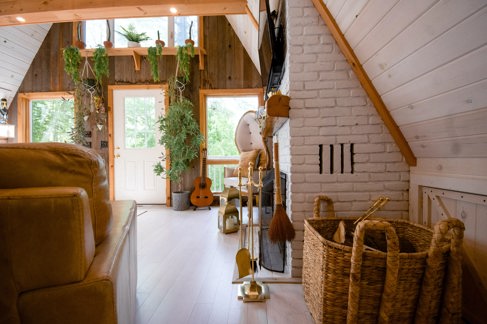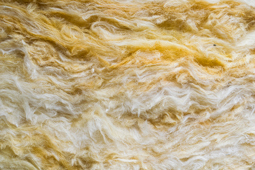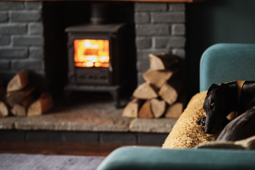
Roof insulation
Project type
Insulating your roof
- Did you know that a quarter of the heat in your home can be lost through the roof if it is uninsulated. It’s a bit like not wearing a hat on a cold day! Insulating your roof, whether that’s a pitched roof with a loft or a flat roof, is a great way to reduce energy usage, heat loss and your fuel bill.
- Because heat rises you will lose more heat through your roof than through your walls. Heat loss is determined by calculating the maximum U-value that cannot be exceeded (the U-value is the rate of transfer of heat through a structure) of the roof and its insulation which under current building regulations is 0.15W/m²K for new roofs or 0.16W/m²K for renovating existing roofs.
- Different materials have different heat loss properties so check that your chosen material meets current standards before you install it. You can find the u-value from the manufacturer’s website or from your supplier.
- Installed correctly, loft insulation should pay for itself many times over in its 40-year lifetime.
How do I tell whether I need more loft insulation?
- There are many ways to tell if your house needs loft insulation. If you can get into the loft, measure the thickness of the insulation that’s already there.
- At first glance it might look like your loft is well insulated but remember that prior to 1995, the recommended depth was only 100mm. It was then increased to 200mm. Current building regulations recommend a depth of at least 270mm (mineral or glass wool) in the loft.
- The chances are that even if there’s insulation already there, you would benefit from topping it up to over 270mm.
- If you can see the ceiling joists, you need more insulation. Laying insulation over as well as between the joists eliminates cold spots.
- If you can’t access your loft, good indications of poor insulation are pricey energy bills or a cold house.
- Watch the birdie! Another tell-tale sign is if your roof is a hotspot for birds, who love standing on warm surfaces to conserve heat, especially when it’s cold. If the birds choose your roof on frosty mornings, they’re probably enjoying all your escaping warmth.
- Snowfall is another indication. If your neighbour’s roof has lots of snow on it but yours is clear, yours really needs insulating.
Choosing and installing loft insulation
DIY loft insulation
- If your loft is easy to access, does not have damp problems and is not a flat roof, you could probably insulate it yourself. In cases where there are damp problems or a more complex insulation system is needed, a professional installer should be used. Also, you will need to make sure that the existing insulation does not contain asbestos before it is disturbed – if you are in any doubt stop and seek professional help!
- Flat roof insulation always requires professional insulation and damp roofs require professional assessment before work can be carried out.
- If access is easy and your loft joists are regular, you can use rolls of mineral wool insulation. The first layer is laid between the joists then another layer is laid at right angles to cover the joists and make the insulation up to the required depth. Bear in mind though that to meet current regulations, mineral fibre loft insulation should be at least 270mm thick – that’s more than 10 inches. You’ll probably then need to install flooring on feet (so you don’t squash the insulation) so that you can still use the loft for storage. You can buy purpose-built plastic legs that fit on the joists and support the new floor. It’s important to leave a ventilated air gap between the insulation and the boards to prevent condensation on the underside of the boards.
- When carrying out the works, be careful not to step on the plasterboard ceiling between the joists – this cannot take any heavy weight and, at worst, there’s a risk of falling through the ceiling and causing harm to you/the installer, and at best there could be damage to the ceiling.
- If you squash the mineral wool when you fit the boards on top, this will reduce its insulation value.
- If your home has a traditional roofing felt (made of bitumen) located under the tiles, it is important to ensure that the loft space has adequate cross-ventilation to avoid a build-up of condensation when extra insulation is installed. Cross-ventilation is usually provided by using a combination of tile vents and/or a ventilated soffit at eaves level – installing these is best left to a competent builder as it may involve working at heights. More modern properties may have a ‘breather membrane’ felt installed instead, in which case it means the loft space requires no additional ventilation when extra insulation is installed.
Pipes, water tank and loft hatch
- Insulating between the joists of your loft will keep your house warmer but make the roof space itself colder. This means pipes and water tanks in the loft space could be more likely to freeze, so you will need to insulate the tank and lag the pipes.
- If your water tank is some distance from the loft hatch, you will also need something to walk on for safe access.
- You’ll probably want to insulate or even replace your loft hatch and fit draught excluder around the edges to prevent draughts and a cold spot.
Can I insulate between the rafters instead?
- Yes, if you don’t want to change your existing floor boarding, an alternative way to insulate your loft is to fit rigid insulation boards or reflective insulation between and under the rafters (the sloping timbers that make up the roof itself). This probably isn’t a DIY job, so you’ll need a specialist professional to insulate your roof. Be careful with this option to avoid obstructing essential roof ventilation air paths; doing so may cause a build-up of moisture and create conditions for condensation/damp leading to mould. This can then damage structural timbers and might mean significant expense to repair the whole roof!
- The roof space will be warmer than with standard loft insulation, so you won’t need to worry so much about freezing tanks and pipes.
- You can board the floor for storage without having to raise it to create extra depth.
- However, insulating at rafter level is normally much more expensive than using most standard loft insulation.
- As well as insulating the roof, you’ll need to insulate any gable walls, party walls (between you and your neighbours) and chimneys in the loft space. If you leave these uninsulated, then the heat will bypass your new insulation making it ineffective.
- Insulating at rafter level is fundamentally less efficient than insulating the loft floor. Because you’ll be heating your whole loft as well as the air in the rest of the house, you’ll use more energy maintaining your chosen temperature, and you’ll have a larger surface area losing heat to the outside.
- Spray foam insulation is sometimes used to insulate between the rafters. Spray foam insulation is a liquid foam which is sprayed into position and sets into an insulating layer. However, think carefully before deciding to opt for spray foam, particularly if being encouraged to do so from a cold caller. As a result of concerns over condensation, spray foam insulation can end up causing problems when you sell or re-mortgage your home and may have to end up being removed which can be very expensive! You should seek advice from a competent designer and/or contractor before starting works.
If I insulate at rafter level rather than ceiling level, can I then use my loft as a room?
- Not without making a building regulations application and carrying out all the other changes necessary to create a proper habitable room or loft conversion.
- if you want to use your loft as a living space, or it is already being used as a living space, then you need to make sure that all the walls and ceilings between a heated room and an unheated space are insulated.
- Sloping ceilings can be insulated in the same way as for a warm roof, but with a layer of plasterboard on the inside of the insulation. Vertical walls can be insulated in the same way.
- Flat ceilings can be insulated like a standard loft.
- You’ll need to insulate all the areas of wall and ceiling round any dormer window.
- Please see our section on loft conversions and remember that the structure and means of escape in case of fire will need to be designed properly and approved by building control.
Ventilating your loft
- It sounds counter-intuitive to increase the insulation and then increase the airflow, but this is vital to prevent condensation, water staining and mould.
- Air needs to flow in and out of your roof, so it stays fresh, dry and healthy. A good installer will be sure not to block or seal any intentional ventilation. If you’re doing any DIY insulation, be careful that you’re not covering any vents, grilles, or airbricks. Don’t stuff the insulation right into the eaves as you’ll block the cross ventilation. You might want to install eaves ventilators, tile vents or air bricks if you have a condensation problem or want to prevent this.
What about using spray foam?
- Some companies may offer to fix your damaged or leaking roof by spraying foam insulation directly onto the underside of the roof without fixing the problem first. We don’t recommend that you do this.
- Many mortgage companies aren’t willing to offer loans for properties with foam insulation in the roof, which can make it very difficult to sell a property with this type of insulation.
- If you want to turn your loft into a heated, useable room, then you need to take a slightly different approach and carry out a loft conversion to create a room in the roof.
I want to insulate my flat roof
- The best way to retrofit insulation to a flat roof is from above.
- A layer of rigid insulation board can be added either on top of the roof’s weatherproof layer or directly on top of the timber roof surface, with a new weatherproof layer on top of the insulation. This is best done when the roof covering needs replacing anyway. If your flat roof needs to be replaced anyway, this is called the ‘renovation of a thermal element’ and you need to apply for building regulations approval. You’ll need to insulate it to comply with current building regulations.
- It is possible to insulate a flat roof from underneath, but this can lead to condensation problems if not completed correctly. Depending on the material and specification you choose, you’ll need to provide cross ventilation from two sides and may need to fit mushroom vents through the roof.
- Installing flat roof insulation could save you similar amounts on your heating bills to loft insulation. The savings will vary depending on how much of the property has a flat roof and how much insulation it already has.
What if my house is damp?
- Insulation stops heat escaping from living spaces, so it will make your loft space cooler, which could introduce or worsen existing damp or condensation problems. If you are installing loft insulation yourself, please keep in mind that you may need to increase ventilation.
- As with any type of insulation, you need to make sure that the roof is dry and in good condition before adding any insulation. Get professional advice before installing insulation to see if you can fix any damp problems first.
Whether you're constructing a new roof or carrying out repairs that affect 25% or more of an existing roof you'll need to comply with relevant building regulations. Talk to your local building control team if you have questions about a specific project.
Remember:
- Loft insulation can last for over 40 years.
- You can make savings of between £590 and £890 per year depending on the type and size of house if your roof is currently uninsulated (according to the Energy Saving Trust)
- Topping up your insulation can save you up to £570 a year.
- Reduces carbon dioxide emissions by up to 990kg per year (Energy Saving Trust)
- Typical payback period of 2 years in virgin lofts with no prior insulation.






