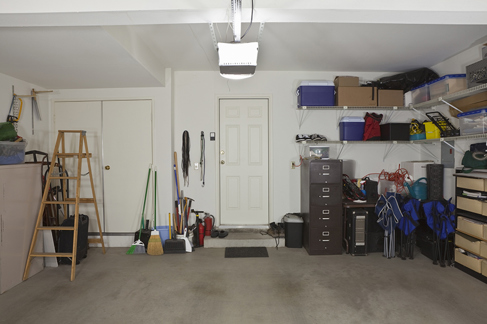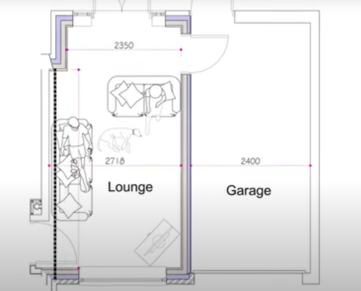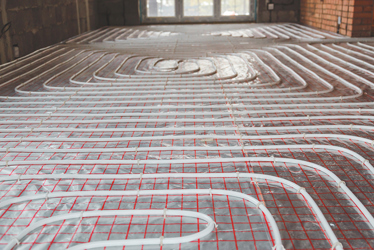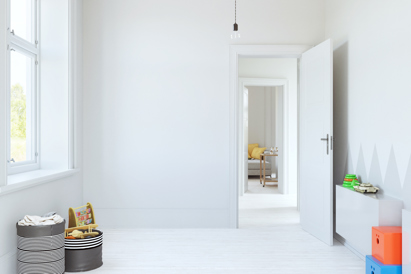
What are the key things to consider for my new garage conversion?
Project type
One option for creating extra living space in your home might be converting an attached or integral garage.
This is usually less expensive than building a conventional extension, and more of a year-round option than a conservatory.
What permissions will I need?
Will I need building regulations approval or planning permission?
Will it be expensive?
What costs am I likely to have to pay, and should I employ a specialist garage conversion firm?
Foundation
 A masonry wall will usually require a new concrete filled foundation to support its load and the foundation will normally need be taken down to the depth of the adjoining house walls and the new brickwork must be fully toothed and bonded into the existing brickwork.
A masonry wall will usually require a new concrete filled foundation to support its load and the foundation will normally need be taken down to the depth of the adjoining house walls and the new brickwork must be fully toothed and bonded into the existing brickwork.
You may decide to add larger windows, a glazed door or even have a fully glazed wall. If that's the case, this may reduce the load on the front foundation, but you’ll need to check if you can get planning permission with your local planning department.
Floor slab
Your existing concrete floor might be strong enough to cope with general domestic use in your garage conversion but it's likely to be at a lower level than your house floor.
Garage floors tend not to have damp proofing so you will need to install a new damp proof membrane which can be achieved using special waterproofing paint.
The floor will also need to be insulated and any liquid membrane will need to be compatible with the insulation.
The floors to garage conversions in modern houses are usually raised by concrete or screed, however If you use timber joists to raise the floor level then you will need to consider damp courses, support of the new floor and ventilation by air bricks to the void.
What about electrical work?
 You can use an electrician who is able to self-certify their work under Part P of the building regulations (England and Wales) as a member of a Competent Person scheme.
You can use an electrician who is able to self-certify their work under Part P of the building regulations (England and Wales) as a member of a Competent Person scheme.
Otherwise your electrical work will form part of your building regulations application and will need to be approved by the Registered Building Inspector.
How will I keep it warm?
You may be able to extend your existing heating or you could choose underfloor heating.
If you install a log burner, use an installer who is registered under a Competent Person scheme like HETAS.
A completion certificate can't be issued until a Competent Persons certificate has been provided to your LABC Inspector for any notifiable work.
What kind of flooring should I have for my garage conversion?
Once you have built up and insulated your new floor you can use a tiled, carpeted or timber floor just as with any other room.
I need a new external wall - what kind of wall should I have?
The old garage door opening will need to be filled with a combination of walling and window. You may use masonry or a timber-framed structure but whichever you choose will need to be structurally adequate, connected to the existing walls, insulated and designed to stop damp and water getting in.
A masonry wall will usually require a new foundation to support its load which will normally be taken down to the depth of the adjoining house walls. The brickwork or blockwork must be fully toothed and bonded into the existing brickwork.
You may decide to add larger windows or a glazed door which might reduce the load on the front foundation, or even have a fully glazed wall, but you’ll need to check with your local planning authority and also ensure that the heat loss or solar gain (heat from the sun) through the window would not be more than the building regulations allow.
Door openings
 If you're installing a new door opening in part of the garage wall, you will need to provide a suitable lintel (a beam across the opening) to support the weight of the walls or roof above it.
If you're installing a new door opening in part of the garage wall, you will need to provide a suitable lintel (a beam across the opening) to support the weight of the walls or roof above it.
The lintel and its bearings (what it sits on) will be agreed and inspected as part of your building regulations application.
If you're making a larger opening to create an open plan space, you'll need structural calculations from an engineer for the steel beams and padstones (tough reinforced blocks that are designed to bear the weight of the steel and the load it's bearing), which will need to be fire-protected.
Wall insulation
Some newer integrated garages are built to the same standard as the main house, so the walls may not need upgrading.
Older walls are less likely to have adequate insulation so will need upgrading, either by injecting or blowing material into the cavity or by dry-lining with timber studwork, insulation and plasterboard.
If you are only converting part of the garage you’ll need to build a fully-insulated internal dividing wall that provides 30 minutes fire protection.
This can be constructed using blockwork or timber studwork lined with fireline plasterboard on the garage side. Relevant fire resistance will need to be detailed from the manufacturer of the plasterboard.
Older walls or existing 100mm external garage walls may need to consider weather protection to avoid penetrating damp.
If your garage is of detached link type (i.e. you have a party wall between your garage and your next door neighbours' garage) then you may need to consider fire resistance, thermal insulation as well as a Party Wall Notice (please note the Party Wall etc. Act is civil legislation between the owners and your council has no powers or ability to resolve any disputes.)
Will the existing roof be sufficient?
Assuming your garage is attached rather than integral, you’ll need to make sure the roof is in good serviceable condition, that the joists are not suffering from rot or infestation, are not deflecting excessively and that the roof covering is watertight.
Roof insulation
This will depend on your layout. A fully integral garage would not require thermal insulation between the new room and the one above although this should be insulated acoustically.
If your garage is attached and has a pitched roof you can insulate at ceiling level or rafter level.
A flat roof will need to be fitted with rigid insulation between and under the joists, with a ventilated gap above to prevent condensation. You might choose to install warm roof insulation which goes above the joists if you are also renewing the roof covering.
Ventilation
Like any other new habitable room, a garage conversion must have adequate ventilation.
This includes rapid ventilation like an openable window as well as trickle or background ventilation like a vent in the top of the window frame.
Generally a habitable room needs an opening window area of 1/20th of the floor area.
Windows, doors and rooflights & sun tunnels
Any new windows, doors or rooflights need to meet current building regulation standards in terms of insulation, opening sizes, ventilation (through a small opening built into the window frame), safety, security and draught stripping (draught excluders).
You'll also have to ensure that the heat loss or solar gain through the window would not be more than the building regulations allow, as it could result in overheating in summer and too much heat loss in the winter.
overheating in summer and too much heat loss in the winter.
Rooflights are a great way to add more natural light to a flat or pitched roof, as are sun pipes or sun tunnels (which channel the light directly into your room via a reflective tube that magnifies the light). Either way it would form part of your building regulations application.
Do I need a fire escape window?
If your new room doesn’t open onto a hallway providing a direct protected route to an external door, or is an inner room without its own door leading to the outside you’ll need to consider fire safety and provide a fire escape window and mains smoke detection.
This must have a clear openable area of at least 0.33m2, be sited so the bottom of the openable area is no more than 1100mm from the finished floor level and have a width and height of no less than 450mm. It will normally need to be side hung.






