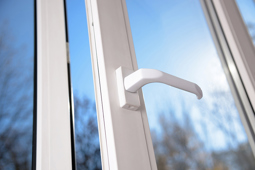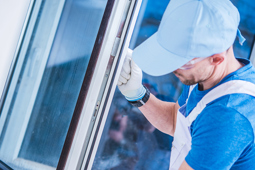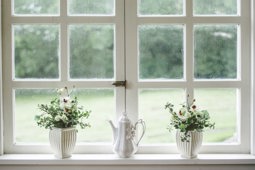Dear Anna,
What are the requirements when changing my windows?
If you are planning on replacing your existing windows (where you are replacing the whole frame and not just the panes of glass) then you will need to make Building Regulation application or use a government-approved Competent Persons’ Scheme (CPS) registered installer.
If you will be changing the actual structural opening, for example widening the existing opening, where you will need a new lintel, you must always make a Building Regulations application regardless of whether you use a CPS-registered installer.
Make sure you have obtained and safely retained either a CPS certificate or Building Regulations Completion Certificate once the work is completed. Without the certificate, it may be more difficult to sell your property and your home insurance may be affected.
If the replacement windows are part of a larger project such as a conversion or extension they will usually be covered under your building regulations application for that work.
What about if I want to make new openings?
If you want to add new window or door openings to an existing wall or new rooflights to an existing roof, you’ll need to apply for building regulations approval to cover things like the new structural opening, lintel, damp proofing, insulation around the opening, and the thermal performance of the window or door. You need this even if the installer is a member of a Competent Persons Scheme as it is a new opening.
If the wall is within 1m of a boundary you can only have one square metre of window or door openings in total to prevent fire spread. This is called an unprotected area.
You may also need Planning permission so should check with your Local Planning Authority.
A window is a "controlled fitting" under the building regulations therefore it must meet the relevant requirements in relation to:
- Safety (i.e. protection from falling, collision and impact) - it will need safety glazing if the glass is at low level or in or near a door
- Means of escape in case of fire - If the room at ground or first floor is accessed via a second room (such as a living room), the windows should have an unobstructed openable area of at least 0.33m2 and shouldn’t be less than 450mm high and 450mm wide to allow occupants to escape in case of a fire.
- Ventilation - The new windows must not worsen the existing room’s ventilation provisions – if background trickle ventilation was in the original, the new ones should also have this feature.
- Thermal performance
- Heat loss - windows and external doors will have to comply with Part L of the building regulations (Conservation of Fuel and Power)
- Part A (Structure) if the opening is made wider
- Part B (Fire safety) if the glass is within 1 m of the boundary
You can read more here.
Both new and replacement windows will have to be double-glazed with energy efficient low emissivity glass to comply with the building regulations unless you're in a listed building or a conservation area when you should consult with your local authority.
Read related articles on Front Door

Will my new windows and doors in the kitchen be an issue?
Read article
Do I need building regulations approval for my new or replacement windows and doors?
Read article
Who can install windows and doors?
Read article



