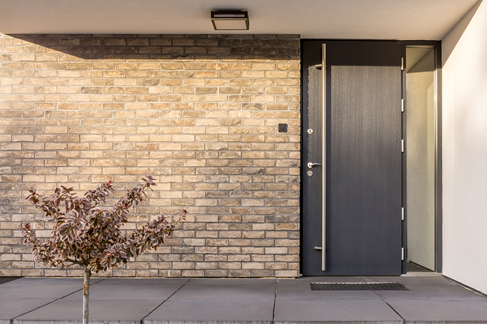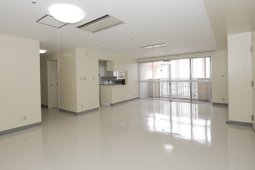
What are the issues around accessibility and replacement doors?
Project type
When replacing main entrance doors in a home that has been constructed since 1999, it's important to ensure that any level threshold (the floor at the entrance of the building) remains level, otherwise the works won't comply with the building regulations as it would make the building less accessible than it was when built.
This is to enable people, including those with disabilities, to have continued access to the dwelling.
Installing a new level threshold in a dwelling which did not previously have one would be classed as a material alteration, meaning that building regulations approval would be needed, and you should take specialist advice to avoid damp penetration.
Further information
Do I need building regulations approval for my new or replacement windows and doors?
Useful guidance

When do I need safety glass in doors and windows, and what type?
Read article
When do I need to have window guards?
Read article
Do I need building regulations approval for my new or replacement windows and doors?
Read article


