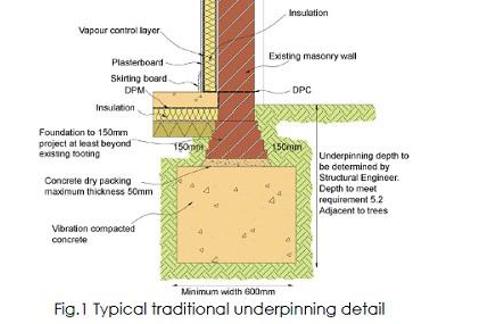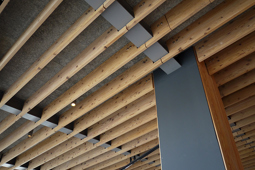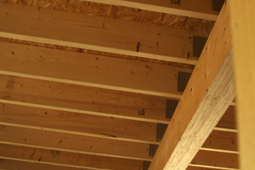
Do I need building regulations approval for underpinning?
Project type
Building regulations approval is a requirement for underpinning because underpinning is a structural alteration, and if it isn’t carried out correctly by a competent company it could result in serious structural problems, or even the collapse of your home.
Sometimes underpinning is recommended by a loss adjuster if the house has suffered from subsidence.
What does underpinning involve?
It is a method used to stabilise your home if it’s found that the foundations have moved (because of subsidence or a change in the soil conditions beneath your home, for example), or it can be used to support the walls above if you are adding an extra storey.
It’s also used in the construction of cellars and basements beneath existing buildings.
A structural engineer will be able to tell you if underpinning is required and how the work should be carried out. Their recommendations will have to consider nearby drains and sewers. Expert advice should always be sought for this type of work.
The most common underpinning method is to excavate sections of ground underneath the existing foundations and inject each one with concrete, usually with reinforcement. This is known as mass concrete underpinning. You will need to request that each section is inspected by a Registered Building Inspector before it’s concreted in. Mini piling is also used if access permits (concrete piles with a narrow diameter).
Other methods may suit your situation better, but your structural engineer will be able to advise.
N.B. If the work is to be done adjacent to or near another building you will also have to comply with the Party Wall etc. Act 1996.






