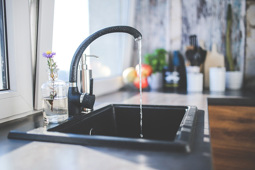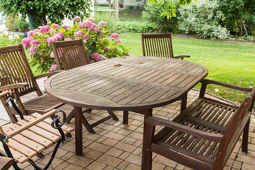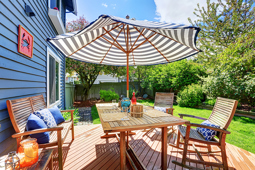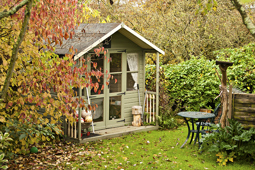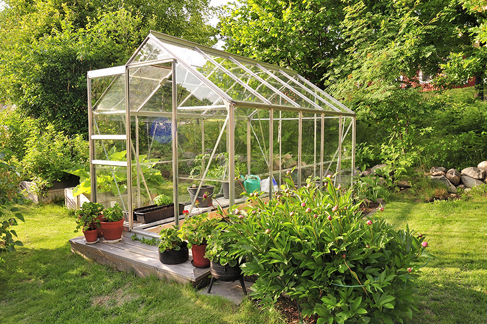
Will I need planning permission for my outbuildings?
Project type
Whether or not planning permission is needed for outbuildings largely depends on their size and location. Outbuildings include:
- sheds
- carports open on two sides
- greenhouses that aren’t used for retail, packing or exhibiting
- summer houses
- annexes
- swimming pools
- garden rooms, a garden office or garden studio
- covered pergola
Permitted development
Planning permission won’t be required if the outbuilding falls within the Government’s permitted development rules.
- It won't be forward of the principal elevation (basically, in front of the house).
- It will be single storey with maximum eaves height of 2.5 metres and maximum overall height of four metres with a dual pitched roof or three metres for any other roof.
- It shouldn’t be closer than two metres of the boundary of your property (unless it’s less than 2.5 metres high).
- The height of the building will be a maximum height of 2.5 metres.
- There will be no veranda, balcony or raised platform (if there is a platform it can't be over 0.3 metres tall).
- No more than half the area of land around the original house the house as it was when built or as it was in 1948 (if built before then). This is different for properties in designated land when, if more then 20 metres from the house, the area is limited to 10 square metres.
- Any outbuilding in the land around a listed will require planning permission.
On designated land buildings, enclosures, containers and pools at the side of properties will require planning permission and outbuildings will need it if built on the land surrounding a listed building.
N.B. if the outbuilding is going to be used as self-contained living accommodation, planning permission will be needed.
If you are unsure if your planned building falls into the category of 'outbuildings' or if you are unsure if planning permission is required, please contact your local planning authority.
Further information
Will I need building regulations approval for my outbuildings?


