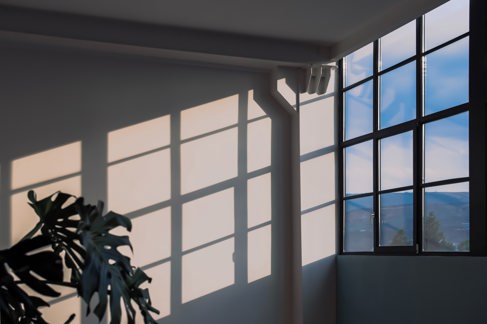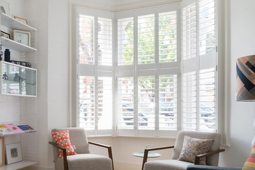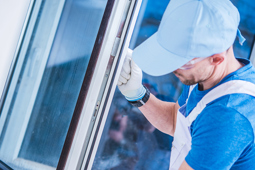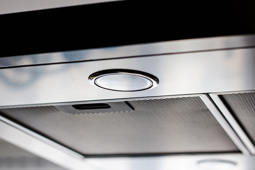
How can I save energy in my home - Glazing
Project type
Almost half of the UK's carbon dioxide emissions come from the energy we use every day, much of it at home. By making more efficient use of energy and reducing waste, we can all help prevent climate change and save money on bills. Grants may also be available to offset the cost of energy efficiency measures.
Glazing
Why should I think about improving my windows?
- Energy efficient glazing includes both double and triple glazing.
- These are windows with two or more glass panes in a sealed unit. Double glazing works by trapping air between two panes of glass creating an insulating barrier that reduces heat loss, noise and condensation.
- Having energy efficient windows could help to reduce your carbon footprint and your energy bills. Installing double glazing can cut heat loss through windows by half.
- You can also improve the energy efficiency of your home by installing secondary glazing, or even by using heavy curtains. Reducing draughts around and through your existing windows and doors can make just as much difference as installing double glazing.
- If you can't afford to replace all the windows, why not choose the rooms that cost you the most to heat?
- Not only do they keep the heat in, energy efficient windows help insulate your home against external noise from traffic, aircraft and your neighbours.
- Energy efficient glazing reduces condensation build up on the inside of windows.
Before replacing your windows, check with your local planning office if any of the following apply to your property:
- You live in a conservation area.
- You have an article 4 direction on your property, removing permitted development rights.
- You live in a listed building.
Who can install my replacement windows?
- Most people have double or triple glazing fitted by a professional. Competent DIYers can fit some secondary glazing systems but removing old windows and installing new ones tends to be carried out by a professional. If your installer is registered with a Competent Persons Scheme, they can self-certify your new windows. If they are not, you will need to apply for building regulations approval; unless you are only replacing an external door (where the door together with its frame has not more than 50% of its internal face area glazed) – in which case the work does not need to be notified to Building Control, but you still need to make sure that the door meets the energy efficiency requirements of the Building Regulations.
- Competent Persons Schemes can cover replacement external windows, doors, roof windows and roof lights in domestic dwellings. They do not cover the installation of windows and doors in new conservatories, porches, new builds, new extensions, repairs (where frame not included) and commercial properties. Schemes include:
- FENSA
- Certass
- Certsure
- Blue Flame Certification
- NAPIT
- ASSURE
- The Glass and Glazing Federation (GGF) is a membership organisation whose members sign up to a consumer code. This means that you should receive excellent customer service. If you use one of their members to fit your windows but you are unhappy with the work, you will also be able to use their free reconciliation service. You can use the Glass and Glazing Federation’s website to find a member who works in your area.
Are there rules about materials?
Energy efficient windows come in a range of frame materials and styles. The energy performance of a window depends on how well these materials stop heat from passing through (known as the u-value) as well as how much sunlight travels through the glass and how little air can leak around the window.
- Energy efficient windows are made of two or three glass panes sealed in a single unit, surrounded by a frame made from uPVC, timber, aluminium, or another material.
- Double-glazed windows have two sheets of glass with a gap in between, usually about 16mm.
- Triple-glazed windows have three sheets of glass and two gaps. This can make them better at insulating than many double-glazed windows, but it’s not always the case.
- The gaps between the glass panes are filled with air or an inert gas such as argon. The air or gas is completely sealed.
How do I choose an efficient window?
- Many factors determine the energy performance of a window so it’s not easy to choose a window by looking at how it’s made. There’s an official rating scheme to help you find the most efficient.
- Window manufacturers can show the energy efficiency of their products using an energy-rating scale from A++ to E. The entire window (the frame and the glass) is assessed to allow for heat loss, draughts, and solar gain (which can be beneficial but can also cause overheating), giving a rating that indicates the overall impact of fitting that window in your home.
- The scheme is run by The British Fenestration Rating Council (BFRC). To choose the most energy efficient window, look for the BFRC rating.
- Building regulations stipulate that replacement windows must achieve a Window Energy Rating Band ‘B’ or higher (or have a maximum u-value of 1.4 W/m2K), and doors must achieve a Doorset Energy Rating Band ‘C’ or higher (or have a maximum u-value of 1.4 W/m2K), E, except in historic properties and conservation areas if there is a need to match the external appearance or character of the original windows and/or doors BFRC ratings help you choose the right energy performance to make your home more comfortable to live in.
Costs and savings
- Double glazing costs vary depending on the quality, materials, and style.
- uPVC windows tend to be cheaper, while hardwood frames are the most expensive. A set of A-rated windows for a semi-detached house will typically cost around £7,500.
- If you installed A++ rated double glazed windows replacing single glazing, you could save several hundred pounds a year and 405kg of carbon dioxide.
U-values
- Energy rated windows will show the ‘u-value’ of the window on the energy label. Unrated windows may also claim to meet a particular u-value.
- A u-value is a measure of how easily heat passes through a material, but it is not a complete measure of how efficient a window is. The overall label rating will give you a better indication of the window’s energy saving potential.
Building regulations
In England and Wales, the easiest way to make sure your replacement windows and/or external doors are fitted to the UK Government’s building regulations standards is to choose an installer who is registered with one of the official Competent Person Schemes. Installers registered with these schemes will give you a certificate when the job is finished that states your new windows have been fitted in compliance with the regulations.
If you use an installer who isn’t registered with one of these schemes, you will need to apply for building control approval before installing the replacement windows and/or external doors; unless you are only replacing an external door (where the door together with its frame has not more than 50% of its internal face area glazed) – in which case the work does not need to be notified to Building Control, but you still need to make sure that the door meets the energy efficiency requirements of the Building Regulations. You can find your local authority building control team using our search function.
Secondary glazing
As secondary glazing is more specialised than double glazing, there isn’t currently a central body that certifies these installations. Always get at least three quotes to ensure you get the best deal.
Windows in conservation areas and period properties
Conservation areas
If you live in a conservation area, there may be restrictions on what you can do to your windows.
These areas are of special architectural or historic interest, meaning that any work you carry out on your home must preserve or enhance the character of the area. This does not necessarily mean you cannot replace your windows, but it might mean you will need to get windows that complement the character of the building and area. Double glazing can be made to look like your building’s original windows, but any changes need approval from your local council’s conservation officer.
Listed buildings
All Listed buildings will require consent if you want to make changes to your windows. Secondary glazing which is fixed internally can be a non-intrusive way of insulating historic windows and may be granted permission.
An increasing number of companies offer double glazing in period properties but many local authorities don’t consider these appropriate. You should always check first.
Sash windows
Sash windows are common features of period properties and can be a design feature. They consist of two vertically sliding frames, but often don’t achieve an airtight seal, and are typically made of a single pane of glass, which makes them poor at providing insulating properties.
If you want to upgrade your sash windows and are not Listed or in a Conservation Area, there are several alternatives to conventional double-glazing. If you want to keep the design and look of the sash windows, there are units available that are in keeping with the original design but that are sealed to prevent draughts and incorporate double glazing to reduce heat loss. The frames may be wood to match the original as closely as possible, or made from other materials such as uPVC, but designed to resemble the wooden original.
Replacing sash windows can be expensive, so good-quality secondary glazing may be worth considering.
Alternatives to double glazing
If you can’t install double glazing – for example, if you live in a conservation area, period property, or listed building – you may still be able to install secondary glazing or shutters – but it is always important to first check with the Local Planning Authority before undertaking works like this. Even the use of heavy curtains and sealed blinds can make a real difference.
If replacing your windows isn’t an option, at least make sure you’ve fixed any draughts. Visit the Energy Saving Trust for more ideas.
Doors and conservatories
Energy efficient doors
Existing doors can usually be insulated and draught-proofed to prevent heat from escaping. Under Building Regulations, installing a replacement external door will require approval from Building Control unless you are only replacing an external door where the door together with its frame has not more than 50% of its internal face area glazed – in which case the work does not need to be notified to Building Control, but you still need to make sure that the door meets the energy efficiency requirements of the Building Regulations. and nIf you live in a flat and your flat entrance door is fire rated, you should always contact your Local Authority Building Control team to ascertain if an application is required before undertaking the works. New external doors now generally contain integrated insulation to reduce heat loss and comply with regulations.
A properly fitted new external door should include an effective draught-proofing system. Existing doors can be improved by fitting draught-proofing strips around the seals and the letterbox.
Fitting draught-proofing to the doors and windows will save the typical household around £60 a year.
Conservatories
Even the best quality glazing loses heat more quickly than an uninsulated cavity wall. This means that conservatories are not thermally efficient, so we would recommend that you don’t heat them if possible.
Provided they are never heated, and the doors between the conservatory and the heated house are kept shut in cold weather, they can actually reduce heat loss by acting as an extra insulating layer outside your house. You can make the most of this by installing a sealed sliding door, and sealed blinds or heavy, lined curtains, to separate the conservatory more effectively from the rest of your house.
If you heat your conservatory, any insulating benefit will disappear along with the heat that escapes into the outside air. Double glazing, blinds, and shutters can all reduce the amount of heat wasted, but it is not possible to bring a conservatory up to the thermal standard of even an averagely insulated room.
Furthermore, if a conservatory is heated by either extending the heating system from the house (in England and Wales) or by providing a new fixed heating system (in Wales), it will result in the conservatory no longer be ‘exempt’ from the Building Regulations. In this situation, you will need to contact your Local Authority Building Control team to agree what additional works may be needed to ensure that the conservatory remains compliant with the Building Regulations.
Ventilation
Replacement windows will be more airtight than your original frames, so condensation may build up in your house due to the reduced ventilation. Therefore for replacement windows should have trickle vents incorporated into the frame to let in a controlled amount of ventilation. A guide on the size of the trickle vents needed in. the replacement windows is:
- Habitable rooms – minimum 8000mm2 equivalent area.
- Kitchen – minimum 8000mm2 equivalent area.
- Bathroom (with or without a toilet) – minimum 4000mm2 equivalent area.
You may be able to use smaller trickle vents in the replacement windows if you have continuous mechanical extract ventilation installed in your home.
If you start to see condensation building up around your windows, there may be a damp problem in your home. Damp can occur when there are:
- Inadequate ventilation.
- Low levels of heating.
- Gaps in insulation.
- High levels of moisture production.
- Problems with guttering, pointing, damp proof course, etc.
If you’ve started to notice condensation in between the panes of glass in your double glazing units, then it is likely that the seal is broken, and the unit will need to be replaced.
If you are getting condensation on the outside of your windows, this is not a problem. It’s a sign that your windows are very efficient. The condensation will clear quickly and won’t lead to any dampness problems.
Planning Permission
You do not usually need to apply for planning permission for repairs, maintenance, and minor improvements, such as repainting window and door frames.
Insertion of new windows and doors should be of a similar appearance to those used in the construction of the house (note - a new bay window will be treated as an extension and may require permission). If new windows are in an upper-floor side elevation they must be obscure-glazed and either non opening or more than 1.7 metres above the floor level installation of internal secondary glazing.
Please note, there are different rules for installing roofs/skylights which are detailed in our 'Roof' section.






