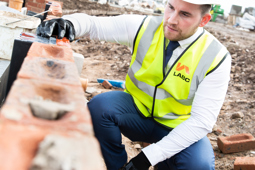Dear Anna
Does replacement of the concrete floor slab require building control involvement?
Replacing your concrete floor slab? Here’s what you should know before starting the work.
Concrete slabs that are on the ground floor of a building. They usually are either supported on beams (called a suspended slab) or supported directly on the subsoil, called a ‘ground-bearing slab'.
What is a concrete slab floor?
A concrete slab is a two-dimensional, flat, uniform foundation. It is used on level ground and made of sturdy concrete. Sturdy concrete is a composite slab material, made up of cement, water and aggregate (gravel, sand or rock).
Plain concrete slabs have served as the flooring material for basements, garages, patios, and utility areas, as well as used for home interiors with options for diverse designs.
A concrete floor is extremely strong and durable, and if it is properly installed and maintained can last for a very long time.
Does concrete floor require Building Regulations?
When working with concrete floor slabs, building regulations should be followed.
The regulations are that where floors (or certain features of floors) are replaced, they must meet the requirements for 'renovation of a thermal element' - meaning that if you’re affecting more than 50% of the floor, it should be entirely renovated including insulation to improve the thermal efficiency.
So, a concrete floor must provide one or more of the following:
- Structural support of the room’s contents and users, as well as the weight of the floor itself; and
- If this floor is a ground floor, it must provide resistance to:
a) Ground moisture
b) Heat loss (via thermal insulation)
Read related articles on Front Door

Introducing Anna from Ask Anna
Read article
Builder’s total price higher than the original estimate? – Ask Anna Question of the Week
Read article
10 home renovation problems owners can avoid
Read article



