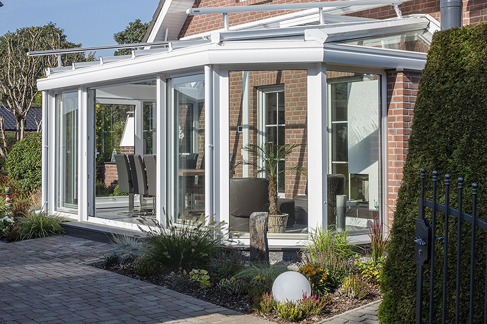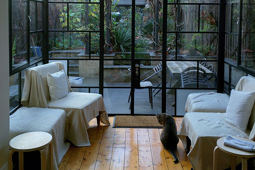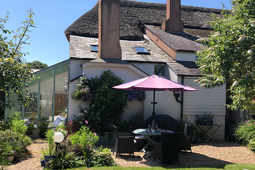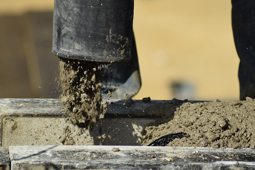
Do I need a building regulations application for my conservatory?
Project type
Some home building projects are exempt from the building regulations and don't require approval, and this may include building a new conservatory.
(N.B. Even if exempt from the regulations, work may still need planning permission so check with your local planning department. You should also find out if your house is listed, in a conservation area or a national park as you may need to obtain other approvals or permissions.)
Exempt conservatories
An exempt conservatory will:
- Have a floor area that doesn't exceed 30m2 internally (if it's bigger it will be treated as an extension).
- Have external quality walls, doors or windows that separate it from the main home. (The external door will prevent excessive heat loss from the dwelling in cold weather and overheating in warm weather.)
- Be at ground level (i.e. single storey)
- Have independent heating, i.e. it can't be heated via your central heating system although you can use a plug-in radiator or heater.
If your conservatory will meet all of these requirements, it's probably exempt and you won’t need to make a building regulations application. If in doubt, speak to your local authority building control team. (Use the search above to find their direct contact details.)
When you'll need building regulations approval
- If any of the exempt conditions don't apply.
- If your conservatory is open plan with the rest of your home, you'll need building regulations approval. For this you’ll need to show that the conservatory is as energy efficient as the rest of your home.
- If you’re planning to include a sink or other plumbing, such as a washing machine or toilet in your conservatory plans.
Also, if a new opening is built between the house and conservatory it will have to be approved by building control.
A conservatory generally has to be constructed with mainly translucent walls and roofs and if it's wholly or partly glazed, the glass needs to satisfy the building control requirements of Approved Document K.
Glazing, particularly at low level or in doors or windows next to doors should be toughened or safety glass. Again, you can find the requirements for safety glazing in Approved Document K.
Notes on conservatories
A conservatory shouldn't restrict access to fire escape windows.
If it's substantially glazed (with windows, doors and/or roof lights) you may need to obtain thermal calculations to prove that heat loss and solar gain (an increase in temperature caused by solar radiation) will not be excessive. You may also be asked for structural calculations to prove that the structure of the building is adequate and that it can withstand snow loading.
Foundations and floors of exempt conservatories can be constructed in a variety of ways, but need to take account of ground conditions, trees and existing drains to avoid subsidence.
Conservatories constructed of uPVC should have frames that carry British Standard marks (BSEN 126908 and/or BS7412) to make sure they are strong enough to support the weight of the roof.
Wooden conservatories will generally require treatment such as staining or oiling.
Further information
How to make a building regulations application






