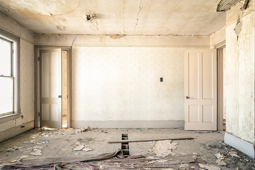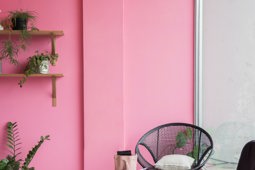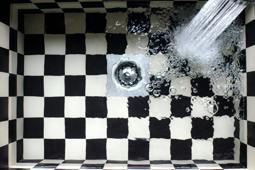Thinking of adding a balcony? What are the different types?
Balconies are a popular choice when choosing to extend your home and bring more light into your living space as well as additional outdoor space. Some new builds come with balconies already in place, but if you don’t have one and are considering adding a balcony, make sure you understand the implications of extending your home in this way.
Here are the different types of balconies
Juliet balconies
Named after a scene in the Shakespeare play Romeo and Juliet, these tend to be a large inward opening window or set of doors, or sliding patio doors, with a barrier that is fixed immediately to the outside wall, or between the window or door reveals to prevent people falling out.
Usually the windows/doors open inwards, but sometimes if the windows or doors open outwards the barrier or railing is fixed inside the room (this can make operating the window/door difficult and it may continually slam shut during windy weather).
Juliet balconies are convenient if you don’t want a balcony but still want something extra for your home and to protect your large windows.
Cantilever, hung, and bolt-on balconies
As the name describes, the balcony protrudes out from the building appearing to hang in the air and to be a continuation of the floor of the building, where the joists or frame extend out beyond the building line.
In short, these types of balconies have no visible support.
Cantilever balconies need a support beam within the wall, with the typical materials being timber, steel, and concrete.
Hung or bolt-on balconies tend to be made from steel or aluminium with railings or balustrading.
Stacked balconies
These are supported both by connections to the building and from posts or pillars that are fixed below them, providing support from the ground or another structure.
Rooflight balconies, sometimes called a Cabrio balcony
These have become popular in loft conversion projects. The rooflights are designed as a window – in the closed position – but when opened they create a glazed canopy and barrier in one.
They can be installed as an individual rooflight or in a bank to create a larger window and balcony.
Roof terrace
Created where an adjoining structure is used to create an outdoor space, accessible from a bedroom or upper floor space. For example, the flat roof of a ground floor extension, porch, or garage.
These are often existing structures that are being renovated and upgraded
With all types of balconies, there are a range of matters to consider such as moisture protection, thermal insulation, safety glazing and barrier height/safety performance. Read our Building Regulations and balconies article for more information on designing and constructing a new balcony.







