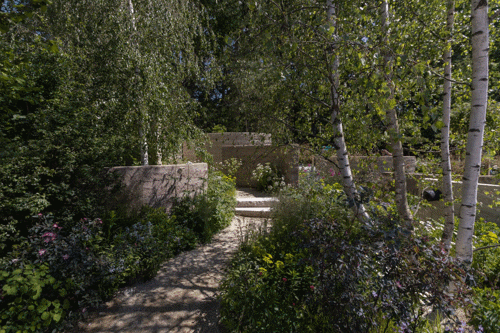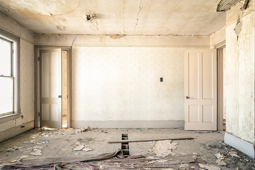Anyone who has been to the RHS Chelsea Flower Show or even just watched the TV coverage can’t fail to be inspired by the incredible show gardens, displays and floral extravaganzas, let alone the retail opportunities for those ‘must have’ accessories and plants.
Before you get carried away, remember that not all of your plans can become a reality without seeking approval from your local Planning Authority or building control provider.
Many local councils will have restrictions on the height of walls and fences, and you should check with your local Planning team before you start any work. Building regulations approval is not generally required for landscaping but if you are removing large amounts of earth you may need to build a retaining wall and you will need advice from a competent structural engineer.
If you are landscaping near your home, make sure your soil levels are low enough to not transmit damp to your property (two courses i.e. layers of brick or stone) below the damp course and don’t block off any air vents.
Planning permission is required if you want to pave your front garden creating a hardstanding of more than five square metres if you aren't using permeable materials like gravel or special permeable paving. This is because the conversion of gardens to driveways in urban areas has increased the amount of water that goes into the storm drains when it rains which in turn has contributed to the increase in flooding. Generally a new driveway or patio area doesn't require building regulations approval, but you must make sure that any alterations do not make access to the dwelling any less satisfactory than before. So, for example, changing levels to introduce steps where none existed before would be a contravention of the regulations. If your home has an external level threshold to a room or a ramp you must retain that.
If you are constructing decking, you may need planning permission. To avoid this make sure that the decking is no more than 30cm above the ground and that, together with other extensions, outbuildings etc., the decking or platforms cover no more than 50% of the garden area. Your decking can’t be in front of the house without permission.
Always check before you install your decking as most retrospective planning applications are turned down and you may be ordered to dismantle your new deck. Not having planning permission for a deck or any other controllable project can also make the sale of your property more complicated.
If your decking needs planning permission you will also need to follow building regulations and consider things like the structure and joist sizes, steps and how you will use suitable guarding to prevent people from falling off the edge.
Garden walls, when built well to the correct standards, can provide an attractive and safe environment with better security, protection, and privacy; however, LABC teams across the UK do get called out to too many incidents where existing garden walls fail and become dangerous. If you build a retaining wall within 3.7m of a street, the Highways Act 1980 requires you to seek approval from the local authority. If the road is adopted, you’ll need to approach the Highway Authority instead of your local authority. Most freestanding walls and retaining walls won’t require building regulation approval but there is guidance available to help you build them properly.
Outbuildings can be a great addition to your garden, increasing your accommodation and providing shelter from the sun (or rain) as well as valuable storage. They include sheds, garages, carports open on two sides, greenhouses, summer houses, annexes, garden rooms, a garden office or garden studio or just a covered pergola.
Planning permission won’t be required if the outbuilding falls within the Government’s permitted development rules:
- It won't be forward of the principal elevation (basically, in front of the house).
- It will be single storey with maximum eaves height of 2.5 metres and maximum overall height of four metres with a dual pitched roof or three metres for any other roof.
- It shouldn’t be closer than two metres of the boundary of your property (unless it’s less than 2.5 metres high).
- The height of the building will be a maximum height of 2.5 metres.
- There will be no veranda, balcony or raised platform (if there is a platform it can't be over 0.3 metres tall).
- No more than half the area of land around the original house is the house as it was when built or as it was in 1948 (if built before then). This is different for properties in designated land when, if more than 20 metres from the house, the area is limited to 10 square metres.
Any outbuilding in the land around a listed building will require planning permission and possibly Listed Building Consent.
If your outbuilding is going to be used as self-contained living accommodation, planning permission will be needed.
You won’t normally need building control approval for most of these small, detached buildings if they fit into either of the following categories:
- The floor area is less than 15 square metres and there is no sleeping accommodation.
- The floor area is between 15 and 30 square metres, with no sleeping accommodation, and the building is at least one metre from any boundary or is made substantially of non-combustible materials.
However, if there are electrics in any of these structures, these must comply with Part P of the building regulations and, with increasing numbers of garden offices now featuring a shower or toilet, the plumbing, drainage, and water supply these aspects will need to be built to meet the standards, as the extension of any existing drainage system to serve the exempt detached building, in which case the extended drainage must comply with these Parts of the regulations:
If your outbuilding project doesn't fit the above descriptions – for instance, if it’s going to be habitable accommodation like an annexe, an apartment for an elderly relative, or used as a utility room you'll need to make a building regulations application.
You can find out more here on LABC Front Door
Gardening is great for your mind, body, and soul. Find more inspiration and discover the stunning RHS Chelsea Gold medal winning garden created for the charity Mind by top designer Andy Sturgeon by visiting www.andysturgeon.com

Photo credit: The Mind Garden Rebekah Kennington







