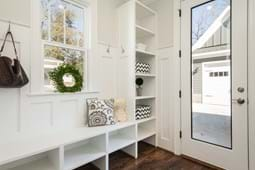Dear Anna
I want to convert my small loft into an office but I’m not sure if my loft allows this or if there are any building regulations that apply?
All loft conversions whether for an office or a bedroom (indeed any use that makes the space a ‘habitable space’) need building regulations approval. If you're the property owner, meeting these requirements is your responsibility – your builder or designer should also be aware of the Building Regulations. These regulations are in place to make sure your loft conversion is structurally sound, warm, and safe for you, your family, visitors and anyone that you may in the future sell the property to.
Loft conversions are a great way to expand your living space – however not all lofts are suitable for conversion. As a first step you should check the following:
Height: Is there enough room in your loft to stand comfortably? For your loft to be classified as a habitable space once converted you will ideally need a minimum of 2m headroom – but remember this will be after new floors, beams and panelling have been fitted, which may take up another 300mm of headroom. A headroom to your staircase needs to meet the 2m head height as staircases need to be safe for you to use.
Floor space: Is the floor area large enough to make a useable room?
Utilities: Would any chimneys, tanks, pipes, or services require moving to create a usable space?
If your unconverted loft space is too low, too small, or has too many utilities it may still be possible to convert it, but it will be much more complex (and expensive). This would also need planning permission.
Get professional advice
Any loft conversion is a complex project, so you should get professional plans drawn up by an architect or building designer and get them approved by your local council’s building control team before starting work. You may also need planning permission (this considers the external and visual impact of the conversion and it is a separate consent. Therefore, it's always best to check with your local authority Planning Department.
The plans for Building Regulations should cover:
Roof – structure (loading, supports and beams), materials, insulation, and ventilation.
Access – stairs (angle, width, and height), fire escape, handrails and banisters.
Floors and walls – structure and strengthening, insulation and sound proofing.
Windows and doors.
Fire safety – escape routes and smoke detectors.
Bathrooms – connection to water supply and drains, ventilation.
Note: any work to the Party wall between two properties (i.e. A semidetached or terraced property) will have an impact o your neighbour and therefore you will need to consider the civil law regarding this.
Skylights
These can often provide much needed light in your roof space where planning restrictions apply on the size or number of dormers. There are many proprietary brands available, ranging from windows for means of escape in case of fire to windows giving access to open balconies. If you do intend to have a balcony you must ensure it is protected around the perimeter from falls and the decking is properly constructed to take foot traffic.
Storage spaces
You can use your existing loft space for storing lightweight household items without building control approval if you access the space by retractable ladder. It is good practice to fit some loose boarding to provide a flat surface for the items. Ceiling joists are generally not designed to support heavy loads. So if you plan to use your loft space for storing heavy items or install permanent flooring or a proper staircase you may need to apply to your local council for building control approval.
Last week’s Ask Anna Question of the Week article: Completion Certificates.
Read related articles on Front Door

Introducing Anna from Ask Anna
Read article
Builder’s total price higher than the original estimate? – Ask Anna Question of the Week
Read article
What happens if you haven’t obtained permission? – Ask Anna Question of the Week
Read article



