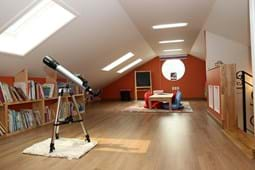
Loft conversion windows - common questions
Project type
The type and number of windows you choose for your loft conversion can have a dramatic effect on the light and appearance of your new space. But as with the type of loft conversion you opt for, there might be certain limitations to your options. For example, if you’re in a conservation area, you may only be able to install a certain style or type of window, so that it’s in keeping with the rest of the house or area.
There are some general restrictions when designing where your windows will be located, such as avoiding them looking directly onto your neighbour’s home. Other considerations are safety, light and ventilation.
What are the main types of loft windows?
The type of window you opt for often depends on the kind of loft conversion you choose. They can include:
- Skylights/roof lights

- Dormer windows

- End gable windows

Each type has its benefits and cost implications.
You may also be able to have several types of window, such as skylights (set into the roof) and windows or glazed doors for your dormer.
How can I minimise heat loss through the windows?
Providing they are installed correctly modern windows are designed to be thermally efficient. Choosing A+ rated double glazing or even triple glazing would help you to pay less to heat your home.
It also reduces the likelihood of condensation and mould and contributes to soundproofing.
Windows are second only to roofs for heat loss, so make sure you’re insulating your loft correctly too.
What do I need to do if I want to replace my loft windows?
Will I need planning permission?
Replacing windows generally falls under permitted development, especially if you choose something that fits with the existing size and style of your roof. It’s always best to check with your local planning department first though, as there are certain restrictions:
- The windows mustn’t extend more than 150mm above the existing roof plane.
- Side-facing windows must have obscure glass and shouldn’t be able to open unless they’re 1.7m above the ground.
- No alteration can be greater than the highest part of the roof.
Do I need building regulations approval?
All replacement windows need to conform to new thermal performance standards. So yes, even if it’s a straight window swap, you will need to prove the windows comply with building regulations.
What else needs to be checked?
- That the roof can carry the weight of the new roof light.
- Depending on where the roof light is located, it may need to offer 30 minutes of fire resistance.
It’s important not to skip this step, as you need evidence that any replacement glazing installed after 2002 complies with regulations.
You should either use a professional registered with a glazing Competent Person scheme (search for one using the button above) or make sure the work is inspected by building control and signed off.
Either way, you'll need a certificate to confirm the work complies with building regulations. This is particularly important if you want to sell your property in the future.
You should also check whether you need planning permission.






