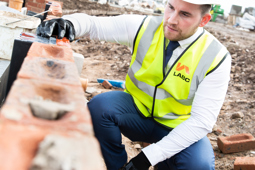Dear Anna,
I live in a flat and want to take down an internal wall to make my bedroom bigger. Do I need building regulations permission?
This depends on the layout of your property as the wall might affect the means of escape in case of fire. You can get advice from your local LABC team about your planned alteration to make sure you have included all the relevant fire precautions measures like smoke alarms, fire doors, and fire resisting walls.
You’ll also need to consider the construction of your property. There are two types of internal walls: non-load bearing and load bearing. You’ll need to check or have yours checked, and make sure that you have considered some important factors before starting the work.
Non-load bearing walls carry their own weight without supporting anything. When removing them it is important to consider if they are providing protection in case of a fire – if so then the work would require Building Regulations permission. If your flat is part of a building with any communal area like a hallway this will need to be a Full Plans application.
Some non-loadbearing walls can be removed without notifying building control, but it is recommended that you check with a suitably competent professional, such as a structural engineer or architect, to identify the function and performance of the wall before determining whether it can be removed or requires an approval.
Building Regulations will always apply to load bearing walls that provide support. Removing load bearing walls is a structural alteration and your engineer will calculate the transfer of load from floors, walls, roofs, furniture, and bathrooms, for example, to another part of the structure or to a new lintel or beam. Removal of a load bearing wall should be done by a professional to minimise the risks associated with it, such as cracking or even collapse. You’ll need to allow time to have calculations prepared and approved and to appoint your builder. They will then need to order any steels which adds to the timescale. The steel, the padstones that it sits on, and the condition of the existing walls will be inspected and then the steels will be encased in plasterboard to fireproof them (unless you want to keep them exposed and use alternative methods of fire protection) which should also be inspected.
If the internal wall you want to remove is a non-load bearing wall, you can complete the work yourself but if you do decide to appoint a contractor, read our guidance on how to choose the right builder to help make your project run smoothly.
When creating a larger room you will also need to consider the ventilation to the space to make sure you maintain a comfortable and healthy environment. You’ll need to ensure that an opening window is still available to remove stale air and replace it with fresh outside air. The recommended rate is four air changes per hour and the opening size should ideally be 1/20th of the floor area.
In more modern homes (built from 2003 onwards) internal walls may also provide a degree of sound reduction and your new layout should take this into account to ensure that noise transfer is not made any worse. This also applies to the adjacent space that you are incorporating into your room.
Remember that regulations were introduced in 2010 and amended in 2015 to ensure that new homes are accessible for all users including people with disabilities and, if your flat was built after this, your alterations must not make the building less accessible in any way.
Note: If you are a tenant, you should check with the property owner before you carry out any alterations. If your property is Leasehold, you will need the permission of the Freeholder(s).
Do I need any paperwork for this?
Yes, if your work requires permission, you’ll be sent an approval notice or letter confirming acceptance of your building notice (you can only use a Building Notice if your flat is part of a building that has no communal spaces like hallways and staircases.)
Once work starts contact your building control provider to ask for an inspection. The work will also be inspected once it is complete (It’s your responsibility to make sure building control are notified) and you’ll receive a completion certificate. Make sure you keep this in a safe place as, without one, there could be problems when you sell or mortgage your house in the future.
Read related articles on Front Door

Introducing Anna from Ask Anna
Read article
Builder’s total price higher than the original estimate? – Ask Anna Question of the Week
Read article
10 home renovation problems owners can avoid
Read article



